8203 Merryvale Trail
Parker, CO 80138 — Douglas county
Price
$2,345,000
Sqft
6729.00 SqFt
Baths
6
Beds
7
Description
Welcome home to 8203 Merryvale Trail, where all aspects of a classic Colorado lifestyle blend seamlessly in one gorgeous setting. This impeccably-designed modern farmhouse is situated on a sprawling 1.51 acre lot that not only has “forever" open space to the back and one side, but also panoramic mountain views spanning from peak to peak. This home's ultra-luxurious and highly-custom interior invites you in w/its open floor plan and floor-to-ceiling windows, displaying The Rockies from all angles. Chef's kitchen has every upgrade imaginable, from top-of-the-line appliances to gorgeous custom cabinetry and plumbing fixtures. Back kitchen is a dream come true w/ extra prep space and built-in office. Hidden walk-in pantry is a fun bonus w/ ample storage. A sliding glass wall opens to the expansive deck w/ pergola, offering seamless indoor/outdoor living. The pro-landscaped yard provides peaceful scenery, ample trees, a front flower bed, and multiple west-facing flagstone patios. Main flr also has private office, functional yet stylish mudrm, lovely powder bath, 2 bedrms (1 w/ access to the back deck) and a 3/4 bath. The interior finishes are the epitome of down-to-earth luxury w/ designer fixtures and lighting plus reclaimed wood accents throughout. Upstairs, you'll find the primary suite of your dreams, plus 3 more bedrms, 2 baths, and a massive laundry rm. The primary's vaulted ceilings, mountain views and private deck provide unmatched beauty. Palatial primary bath and walk-in closet round out this exceptional space. Finished basement has inviting living rm, game rm, bedrm w/ built-in office area/(home gym), well-outfitted wet bar and incredible custom bath with steam shower. Enjoy mountain views even from the basement! This home is the quintessential modern farmhouse with luxurious finishes, but with an approachable and welcoming style. Visit today!
Property Level and Sizes
SqFt Lot
65775.60
Lot Features
Built-in Features, Eat-in Kitchen, Entrance Foyer, Five Piece Bath, High Ceilings, High Speed Internet, Jack & Jill Bathroom, Kitchen Island, Open Floorplan, Pantry, Primary Suite, Quartz Counters, Smart Window Coverings, Smoke Free, Utility Sink, Vaulted Ceiling(s), Walk-In Closet(s), Wet Bar
Lot Size
1.51
Basement
Bath/Stubbed, Daylight, Finished, Full, Sump Pump
Interior Details
Interior Features
Built-in Features, Eat-in Kitchen, Entrance Foyer, Five Piece Bath, High Ceilings, High Speed Internet, Jack & Jill Bathroom, Kitchen Island, Open Floorplan, Pantry, Primary Suite, Quartz Counters, Smart Window Coverings, Smoke Free, Utility Sink, Vaulted Ceiling(s), Walk-In Closet(s), Wet Bar
Appliances
Bar Fridge, Dishwasher, Disposal, Double Oven, Freezer, Gas Water Heater, Humidifier, Microwave, Range, Range Hood, Refrigerator, Wine Cooler
Electric
Central Air
Flooring
Carpet, Tile, Wood
Cooling
Central Air
Heating
Forced Air
Fireplaces Features
Living Room
Exterior Details
Features
Gas Valve, Lighting, Private Yard
Lot View
Meadow, Mountain(s)
Water
Public
Sewer
Septic Tank
Land Details
Garage & Parking
Exterior Construction
Roof
Composition
Construction Materials
Frame
Exterior Features
Gas Valve, Lighting, Private Yard
Security Features
Carbon Monoxide Detector(s)
Builder Source
Public Records
Financial Details
Previous Year Tax
11538.00
Year Tax
2022
Primary HOA Name
Tallman Owners Association
Primary HOA Phone
(303) 829-9346
Primary HOA Fees Included
Recycling, Trash
Primary HOA Fees
125.00
Primary HOA Fees Frequency
Monthly
Location
Schools
Elementary School
Iron Horse
Middle School
Cimarron
High School
Legend
Walk Score®
Contact me about this property
James T. Wanzeck
RE/MAX Professionals
6020 Greenwood Plaza Boulevard
Greenwood Village, CO 80111, USA
6020 Greenwood Plaza Boulevard
Greenwood Village, CO 80111, USA
- (303) 887-1600 (Mobile)
- Invitation Code: masters
- jim@jimwanzeck.com
- https://JimWanzeck.com
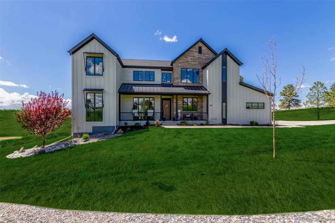
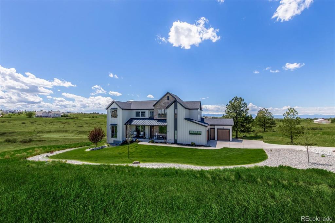
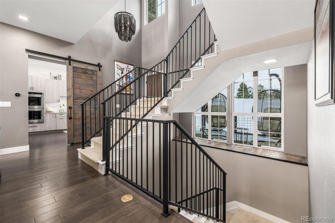
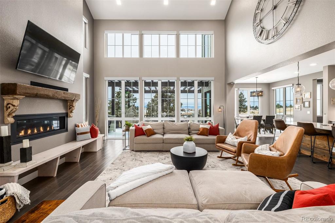
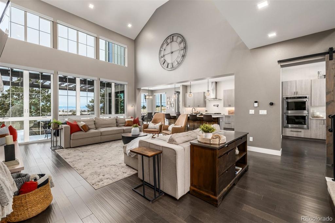
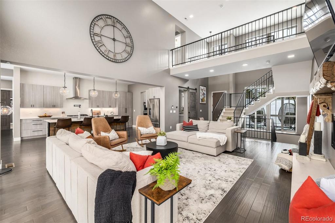
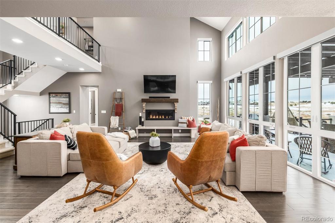
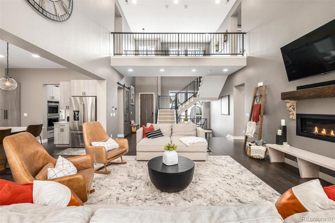
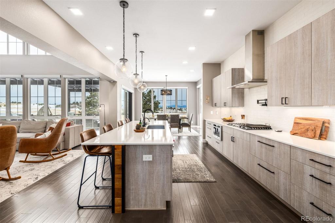
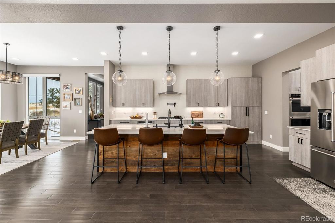
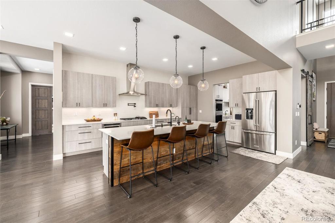
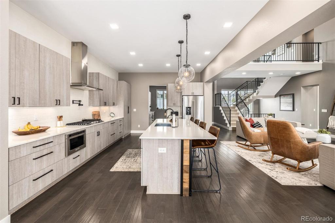
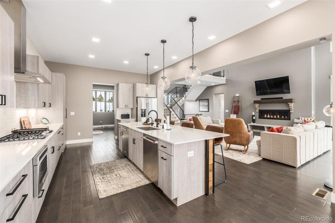
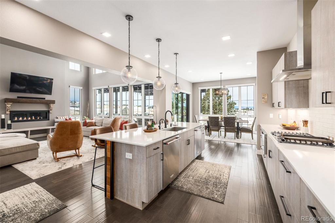
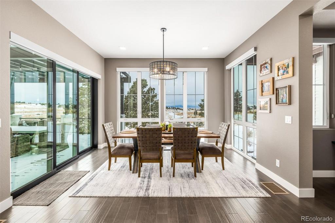
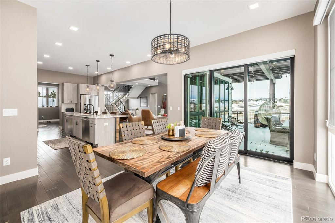
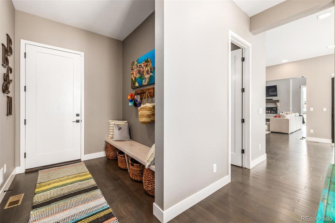
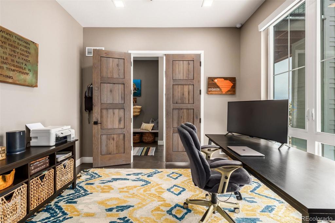
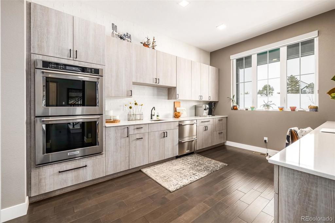
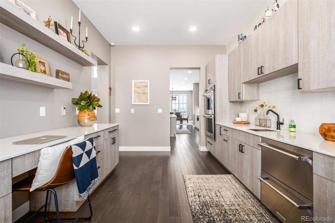
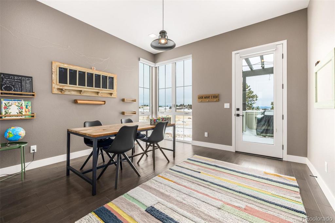
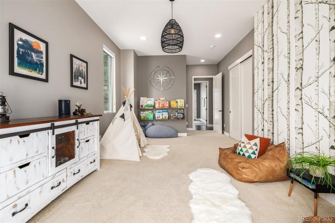
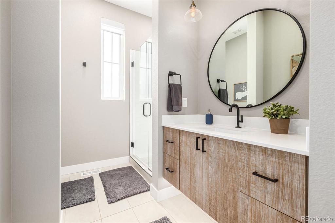
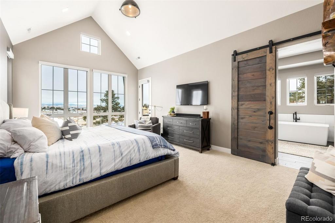
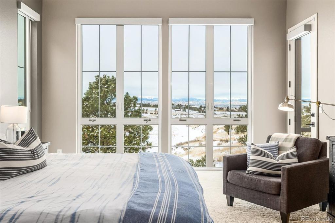
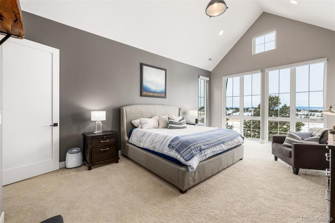
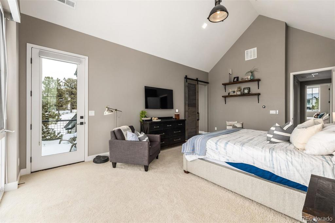
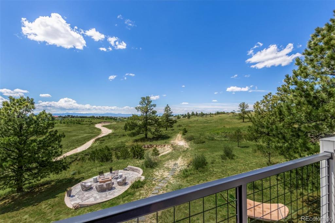
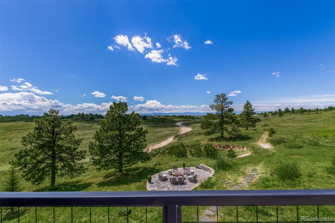
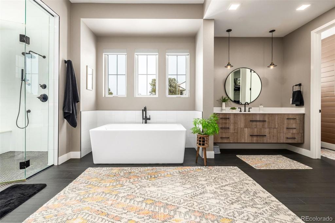
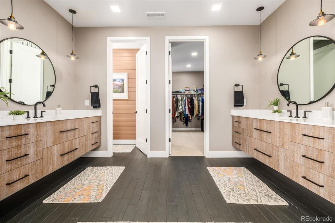
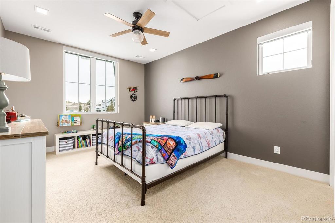
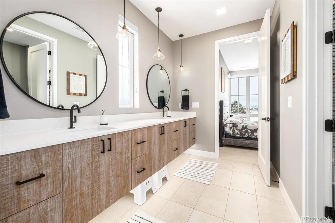
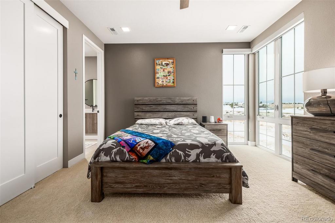
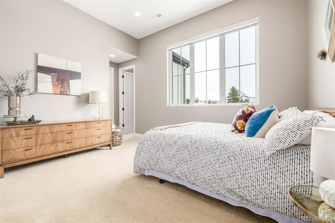
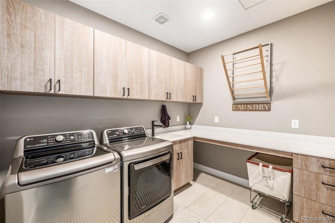
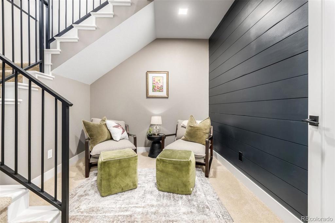
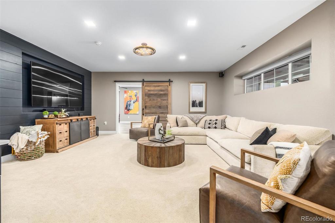
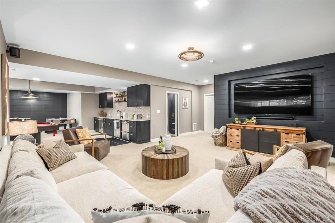
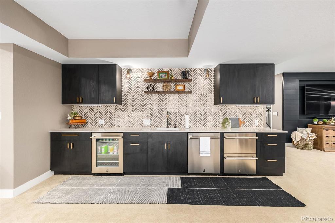
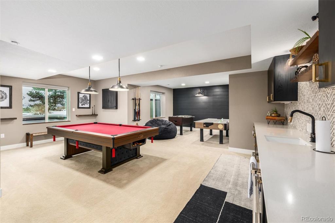
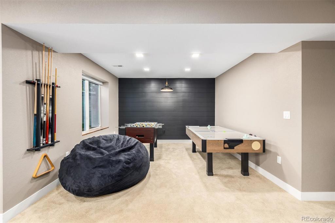
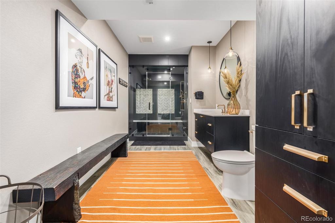
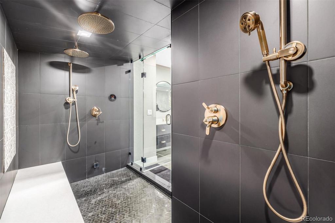
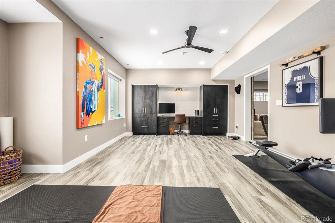
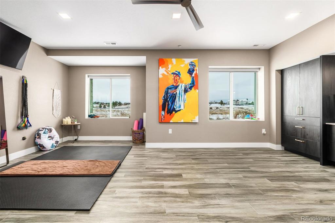
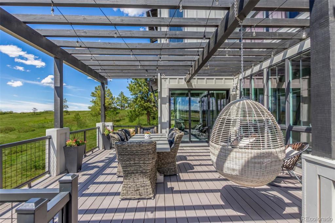
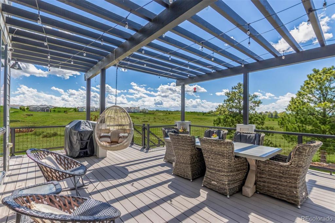
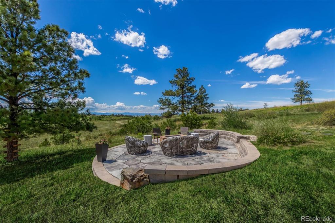
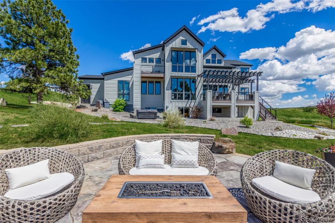


 Menu
Menu
 Schedule a Showing
Schedule a Showing

