8624 Pfitzer Road
Loveland, CO 80538 — Larimer county
Price
$699,900
Sqft
2214.00 SqFt
Baths
2
Beds
2
Description
Picturesque west Loveland foothills; presenting this updated rancher offering a perfect blend of rustic tranquility and modern comfort. Warm, inviting, spacious interior with tongue-and-groove wood ceilings and walls. Extensive solid surface flooring throughout the main level. Built-ins and solid 6-panel doors bring out the quality of this home. Nicely appointed kitchen with white cabs , bamboo countertops, beetle kill pine flooring, pantry and stainless appliances. Convenient main level 16 x 6 mud/laundry room with rough-in for utility sink. In addition to baseboard heating, comfort and efficiency is added with the Ductless Mini-Split AC/Heat System. Two wood stoves add to the rustic charm. Large primary bedroom with adjacent 4-piece bath. Finished lower level with 3/4 bath makes for easy second living space and 3rd bedroom. The allure of this property lies beyond its walls. Situated on a sprawling 2.11 acre lot, the possibilities are endless. Zoned RR2 for up to 4 Horses and 50 Birds. In addition to the attached, over-sized 2-Car Garage, car enthusiasts and hobbyists will appreciate this 40 x 30 detached outbuilding/shop which flexes to your needs. Exterior of home just freshly painted, low maintenance metal roof (on home and shop), wrap around deck to entertain while taking in the views with private side yard patio and garden areas. Superb location just northwest of Loveland and just south of Horsetooth Reservoir and Fort Collins offers the best of both worlds - tranquility of country living with the convenience of city amenities a short drive away. Easily accessible riding, hiking and biking trails nearby. Don't miss this opportunity to make this your home!
Property Level and Sizes
SqFt Lot
91911.60
Lot Features
Built-in Features, Ceiling Fan(s), Open Floorplan, Pantry, Hot Tub, T&G Ceilings
Lot Size
2.11
Interior Details
Interior Features
Built-in Features, Ceiling Fan(s), Open Floorplan, Pantry, Hot Tub, T&G Ceilings
Appliances
Dishwasher, Range, Range Hood, Refrigerator
Electric
Other
Flooring
Cork, Laminate, Tile, Vinyl, Wood
Cooling
Other
Heating
Baseboard, Electric, Wood Stove
Fireplaces Features
Living Room, Recreation Room, Wood Burning Stove
Utilities
Electricity Connected
Exterior Details
Features
Garden, Spa/Hot Tub
Lot View
Mountain(s)
Water
Public
Sewer
Septic Tank
Land Details
Road Frontage Type
Public
Road Responsibility
Public Maintained Road
Road Surface Type
Paved
Garage & Parking
Exterior Construction
Roof
Metal
Construction Materials
Frame
Exterior Features
Garden, Spa/Hot Tub
Security Features
Carbon Monoxide Detector(s), Smoke Detector(s)
Builder Source
Public Records
Financial Details
Previous Year Tax
3341.00
Year Tax
2023
Primary HOA Name
Glades West
Primary HOA Phone
970-663-7308
Primary HOA Amenities
Trail(s)
Primary HOA Fees
45.00
Primary HOA Fees Frequency
Annually
Location
Schools
Elementary School
Big Thompson
Middle School
Walt Clark
High School
Thompson Valley
Walk Score®
Contact me about this property
James T. Wanzeck
RE/MAX Professionals
6020 Greenwood Plaza Boulevard
Greenwood Village, CO 80111, USA
6020 Greenwood Plaza Boulevard
Greenwood Village, CO 80111, USA
- (303) 887-1600 (Mobile)
- Invitation Code: masters
- jim@jimwanzeck.com
- https://JimWanzeck.com
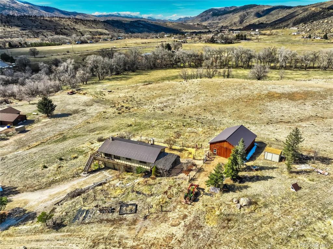
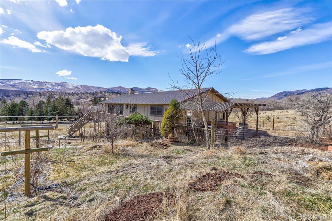
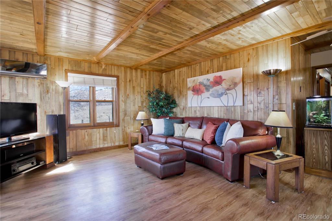
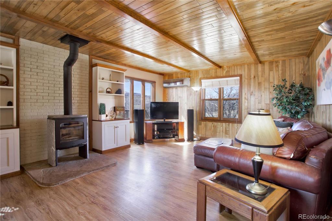
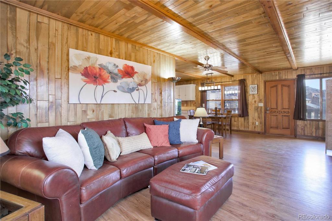
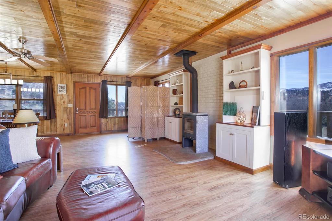
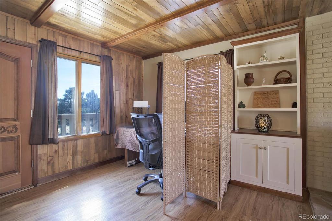
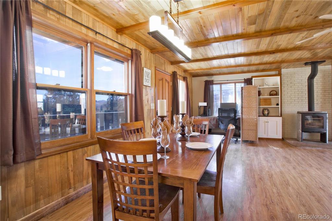
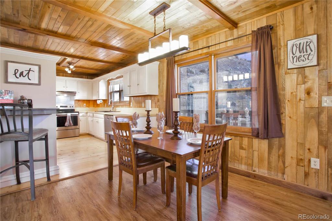
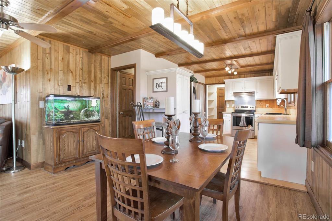
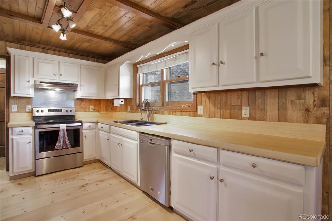
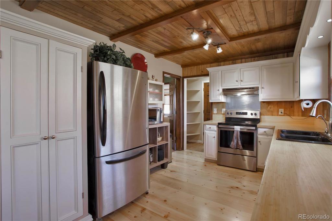
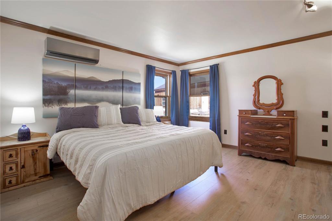
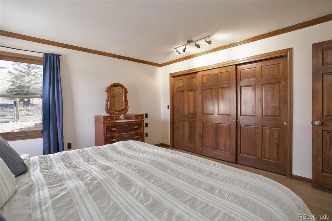
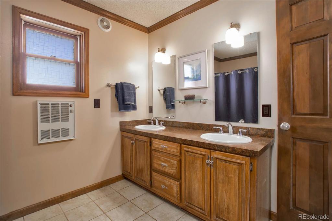
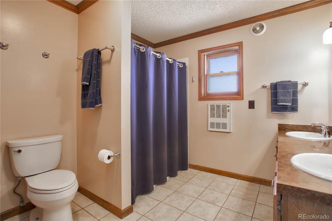
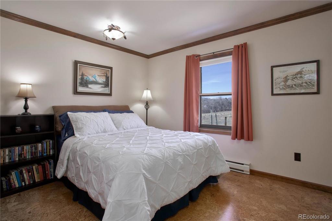
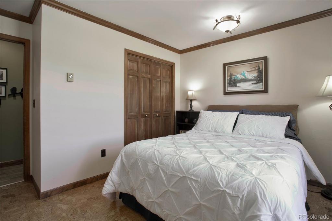
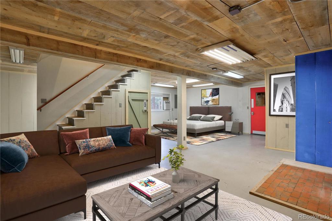
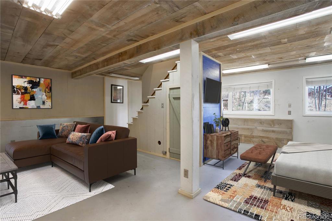
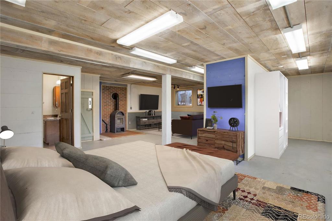
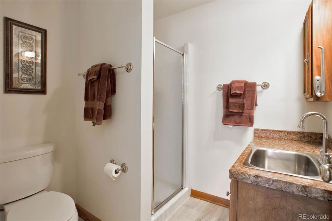
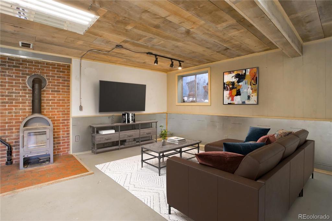
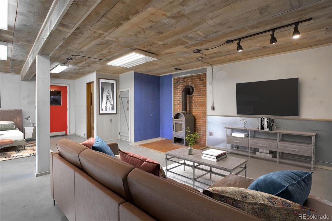
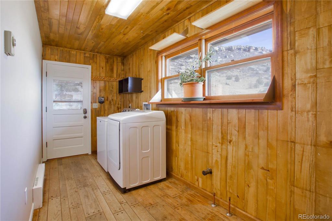
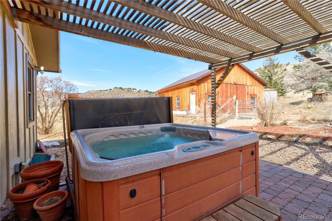
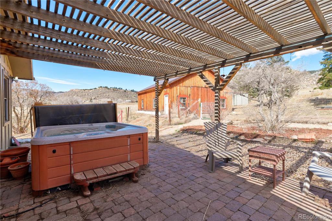
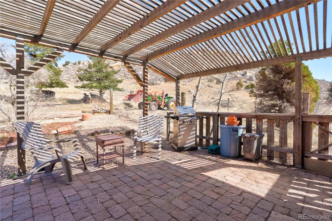
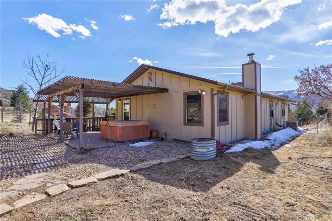
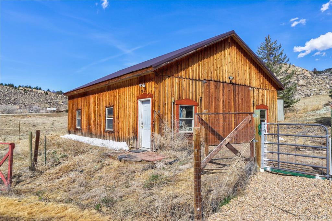
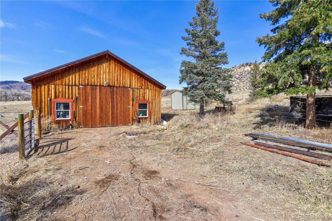
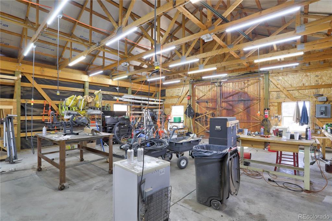
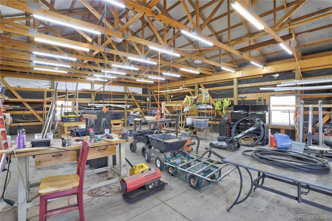
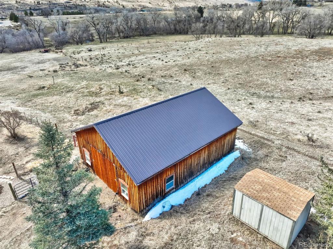
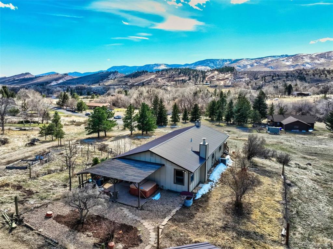
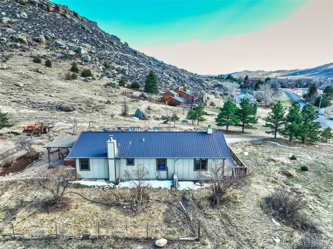
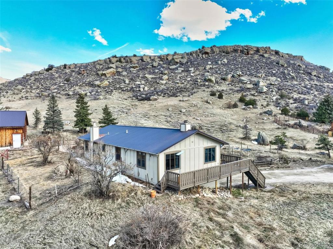
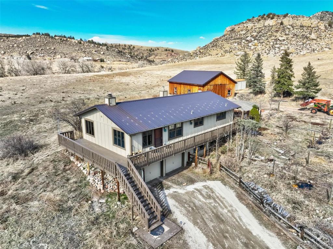
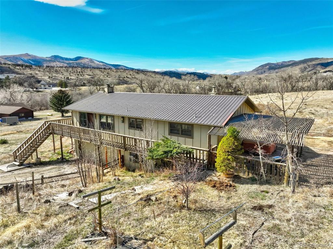
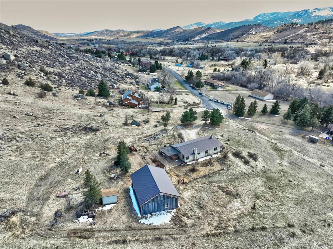
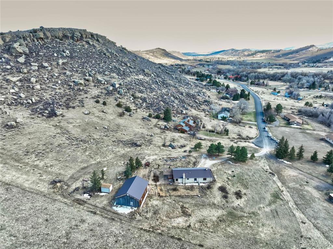
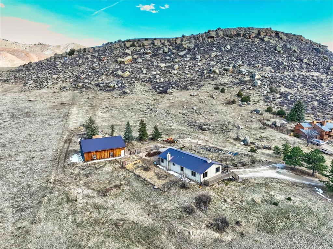
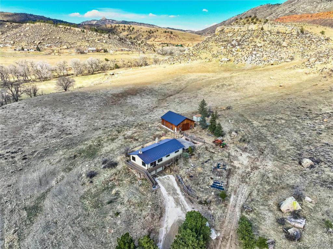
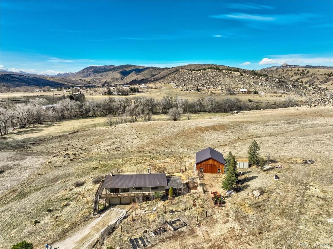
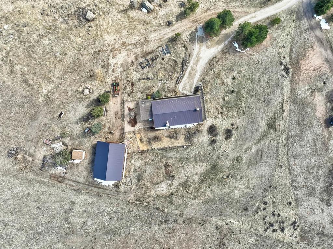


 Menu
Menu
 Schedule a Showing
Schedule a Showing

