7452 S Zephyr Court
Littleton, CO 80128 — Jefferson county
Price
$435,000
Sqft
1801.00 SqFt
Baths
4
Beds
4
Description
Welcome to your new home in the heart of Jefferson County, Colorado. Nestled in the desirable Columbine West neighborhood. This spacious, newly painted end unit townhome offers the perfect blend of comfort and functionality. As you step inside, you'll be greeted by an inviting atmosphere and ample space for living and entertaining. With 4 bedrooms and 3 bathrooms spread across multiple levels, there's plenty of room for all. The main floor features a bright and airy living area, perfect for relaxing or hosting gatherings. Prepare delicious meals in the well-appointed kitchen, complete with modern appliances and plenty of cabinet space. Upstairs, you'll find three cozy bedrooms, offering privacy and tranquility for restful nights. The primary bedroom boasts its own ensuite bathroom, providing a peaceful retreat after a long day. Downstairs in the basement you will discover even more living space, including an additional conforming bedroom, perfect for guests or a home office. The basement also features a versatile bonus room, full bathroom, and laundry area. Enjoy the beautiful Colorado weather in your own private fenced patio, the perfect spot for outdoor dining/ BBQ-ing, gardening, or simply soaking up the sunshine. Plus, with a greenbelt located behind the property, you'll appreciate the added privacy and serene views of nature.
Located in a community with easy access to schools, parks, newly built neighborhood pool, shopping, dining, and recreational activities, this townhouse offers the ideal combination of suburban tranquility and urban convenience.
Don't miss out on this opportunity to make this wonderful property your new home. This property has been used as an investment property in the past. There are no rental caps and limited rental restrictions (6 months or greater). Performance data available upon request* All information to be verified by Buyer
Property Level and Sizes
SqFt Lot
653.00
Lot Features
Ceiling Fan(s), Eat-in Kitchen, Pantry, Primary Suite, Smoke Free
Lot Size
0.01
Foundation Details
Concrete Perimeter
Basement
Finished, Full
Common Walls
End Unit, 1 Common Wall
Interior Details
Interior Features
Ceiling Fan(s), Eat-in Kitchen, Pantry, Primary Suite, Smoke Free
Appliances
Disposal, Dryer, Oven, Range, Refrigerator, Washer
Laundry Features
In Unit
Electric
Central Air
Flooring
Carpet, Laminate, Tile
Cooling
Central Air
Heating
Forced Air, Natural Gas
Utilities
Cable Available, Electricity Connected, Natural Gas Connected, Phone Available
Exterior Details
Features
Private Yard
Water
Public
Sewer
Public Sewer
Land Details
Road Frontage Type
Public
Road Responsibility
Public Maintained Road
Road Surface Type
Paved
Garage & Parking
Exterior Construction
Roof
Architecural Shingle, Composition
Construction Materials
Brick, Frame, Wood Siding
Exterior Features
Private Yard
Window Features
Double Pane Windows, Window Coverings
Builder Source
Public Records
Financial Details
Previous Year Tax
1977.00
Year Tax
2022
Primary HOA Name
Colorado Property Management
Primary HOA Phone
(303)671-6402
Primary HOA Fees Included
Insurance, Maintenance Grounds, Maintenance Structure, Sewer, Snow Removal, Trash
Primary HOA Fees
4632.00
Primary HOA Fees Frequency
Annually
Location
Schools
Elementary School
Dutch Creek
Middle School
Ken Caryl
High School
Columbine
Walk Score®
Contact me about this property
James T. Wanzeck
RE/MAX Professionals
6020 Greenwood Plaza Boulevard
Greenwood Village, CO 80111, USA
6020 Greenwood Plaza Boulevard
Greenwood Village, CO 80111, USA
- (303) 887-1600 (Mobile)
- Invitation Code: masters
- jim@jimwanzeck.com
- https://JimWanzeck.com
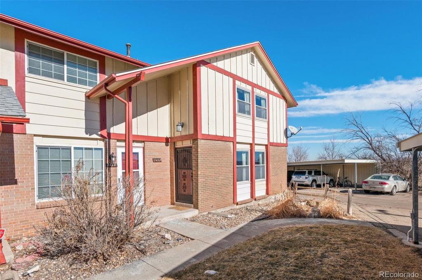
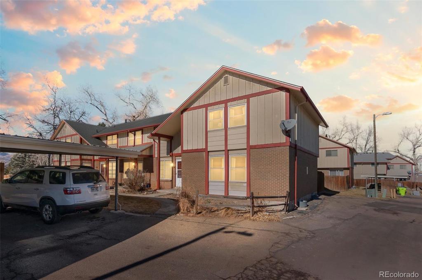
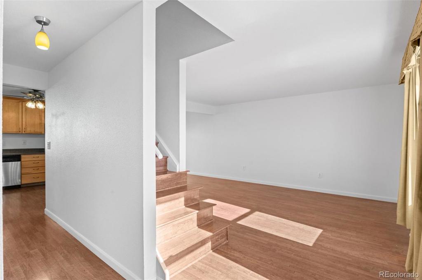
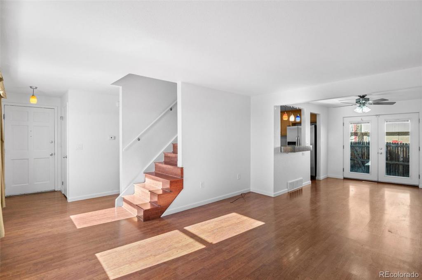
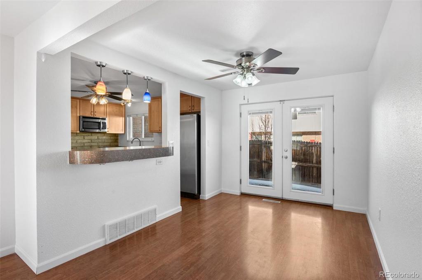
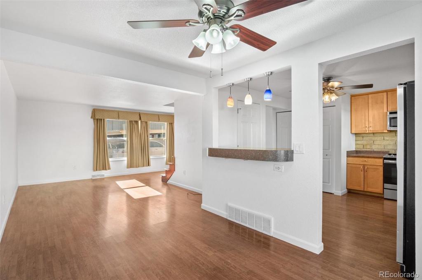
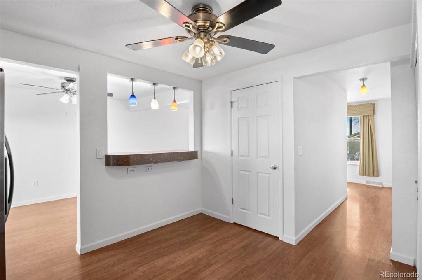
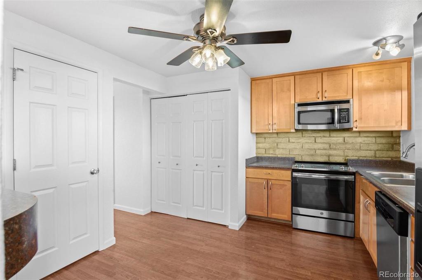
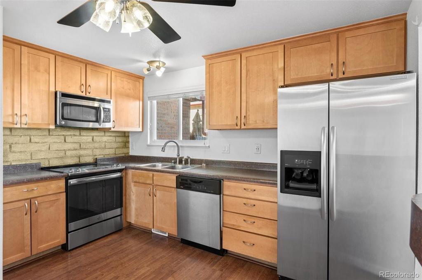
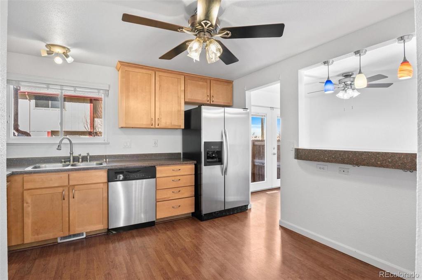
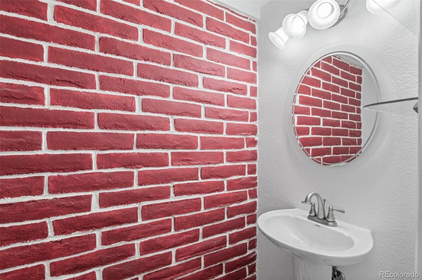
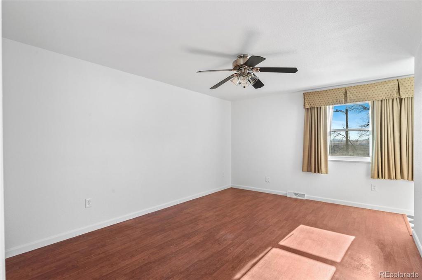
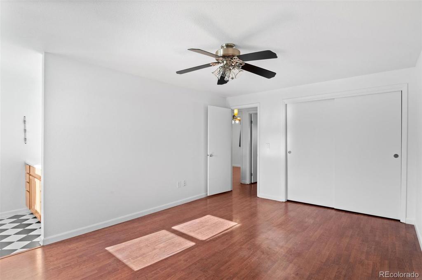
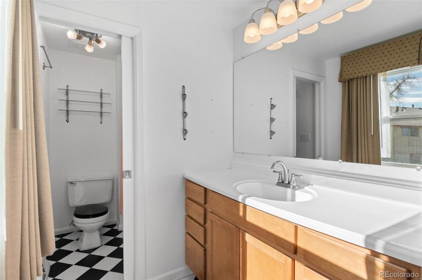
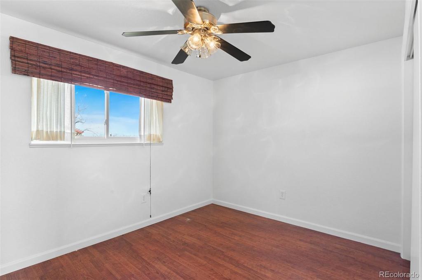
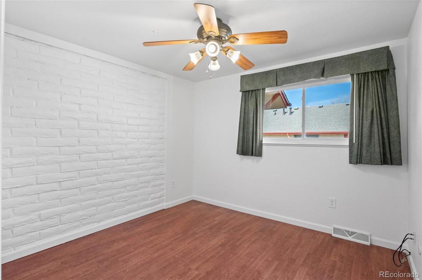
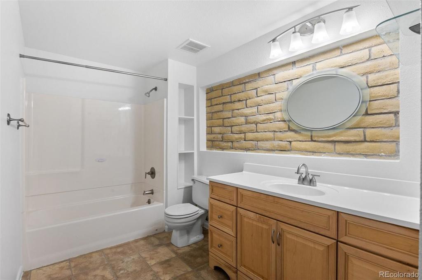
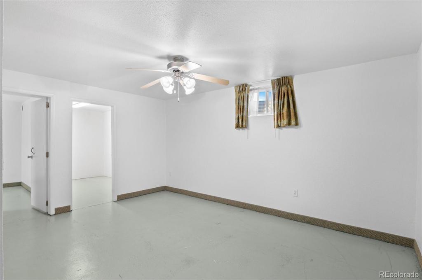
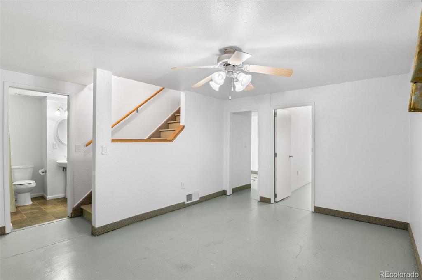
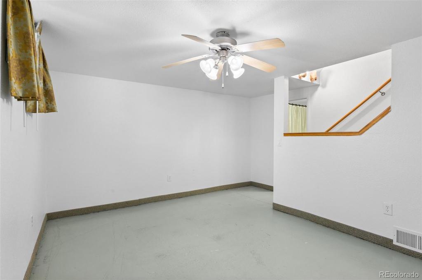
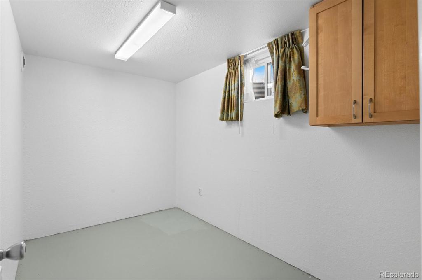
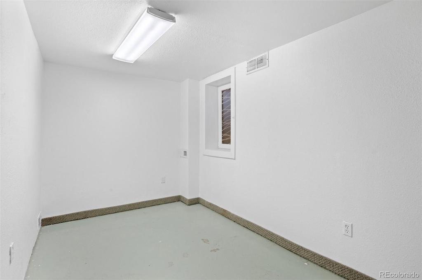
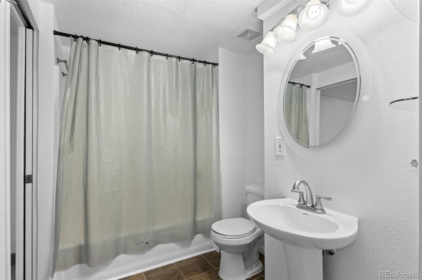
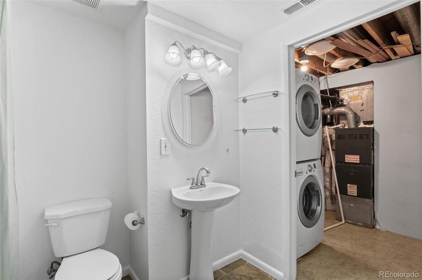
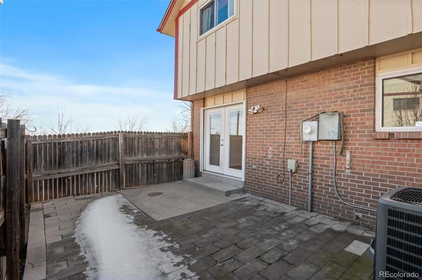
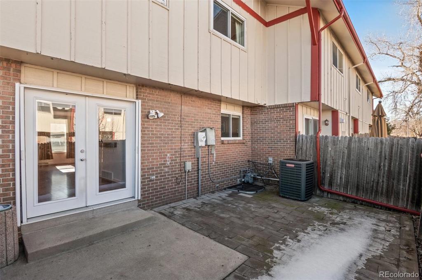
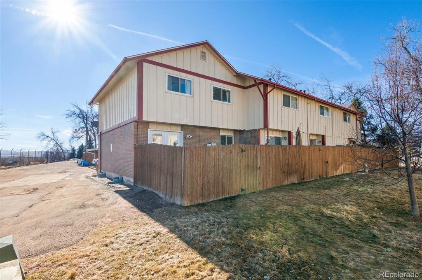
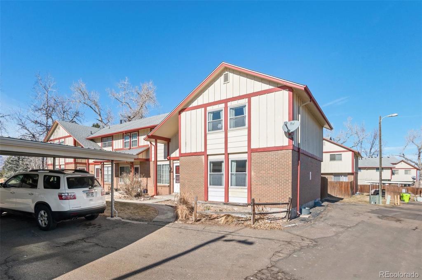


 Menu
Menu


