5974 Desoto Drive
Colorado Springs, CO 80922 — El Paso county
Price
$485,000
Sqft
2312.00 SqFt
Baths
4
Beds
3
Description
With convenient access to the Powers corridor, this wonderful home offers a blend of comfort and sophistication. Step into the captivating great room with vaulted ceilings and gas fireplace. The main and upper levels feature laminate wood flooring and new carpeting, adding a touch of luxury to every step. The kitchen boasts slab granite counters and backsplash, breakfast bar, and an adjacent dining room that walks out to deck with a fully fenced backyard, perfect for outdoor entertaining. Upstairs, the primary suite offers a vaulted ceiling, full bath with dual sink vanity, and walk-in closet. There are two additional bedrooms and a full bath provide ample accommodations. The lower level features a family room that walks out to a covered patio. There is also a bonus room ideal for a home office, laundry room, half bath (with the potential of a future shower to create a 3/4 bath). There is easy access to shopping, entertainment, hiking trails, and multiple parks, creating a perfect balance of urban convenience and outdoor recreation.
Property Level and Sizes
SqFt Lot
3988.00
Lot Features
Built-in Features, Ceiling Fan(s), High Ceilings, Pantry, Primary Suite, Stone Counters, Vaulted Ceiling(s), Walk-In Closet(s)
Lot Size
0.09
Basement
Finished, Full, Walk-Out Access
Interior Details
Interior Features
Built-in Features, Ceiling Fan(s), High Ceilings, Pantry, Primary Suite, Stone Counters, Vaulted Ceiling(s), Walk-In Closet(s)
Appliances
Dishwasher, Dryer, Microwave, Oven, Refrigerator, Washer
Electric
Central Air
Flooring
Carpet, Vinyl
Cooling
Central Air
Heating
Forced Air
Fireplaces Features
Gas, Living Room
Utilities
Cable Available, Electricity Available, Natural Gas Available
Exterior Details
Features
Private Yard
Water
Public
Sewer
Public Sewer
Land Details
Road Frontage Type
Public
Road Responsibility
Public Maintained Road
Road Surface Type
Paved
Garage & Parking
Parking Features
Concrete
Exterior Construction
Roof
Architecural Shingle
Construction Materials
Frame
Exterior Features
Private Yard
Window Features
Skylight(s)
Builder Source
Public Records
Financial Details
Previous Year Tax
1393.00
Year Tax
2022
Primary HOA Fees
0.00
Location
Schools
Elementary School
Odyssey
Middle School
Sky View
High School
Vista Ridge
Walk Score®
Contact me about this property
James T. Wanzeck
RE/MAX Professionals
6020 Greenwood Plaza Boulevard
Greenwood Village, CO 80111, USA
6020 Greenwood Plaza Boulevard
Greenwood Village, CO 80111, USA
- (303) 887-1600 (Mobile)
- Invitation Code: masters
- jim@jimwanzeck.com
- https://JimWanzeck.com
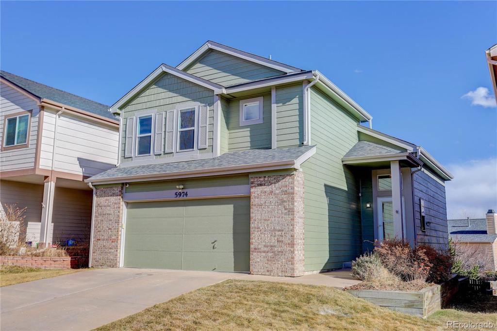
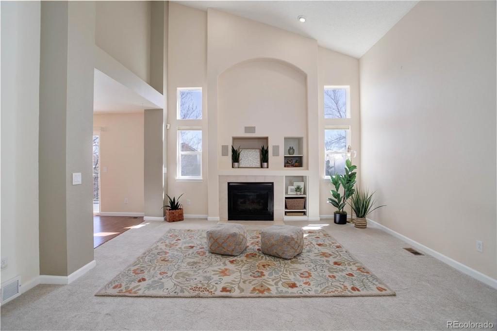
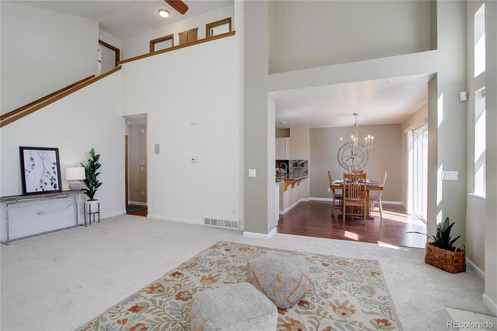
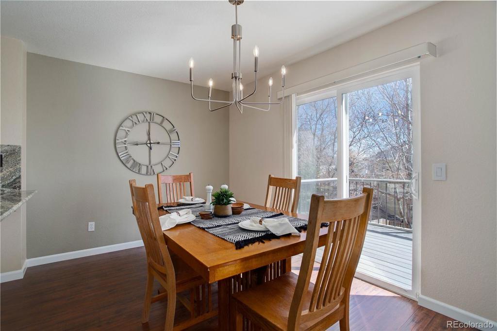
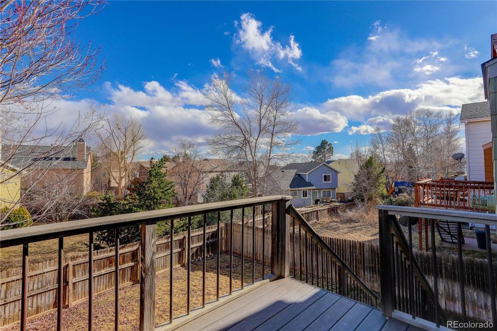
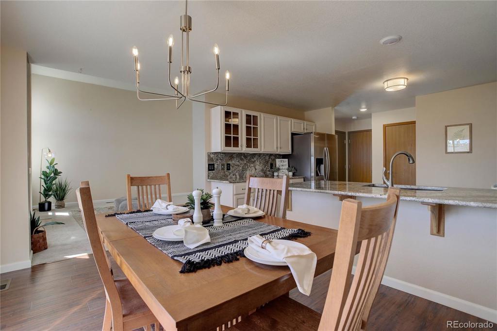
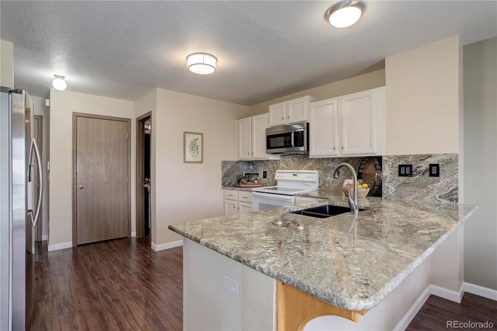
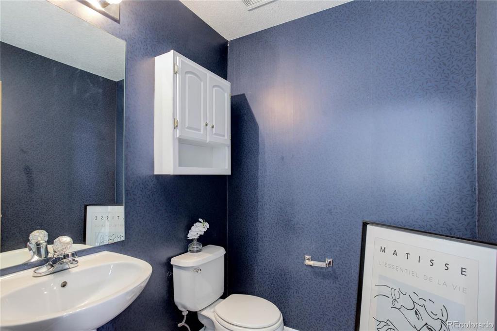
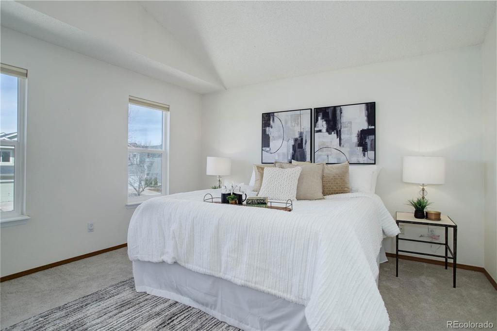
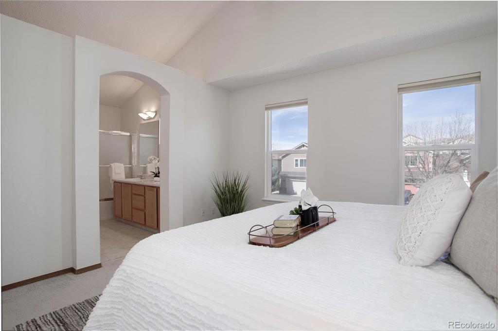
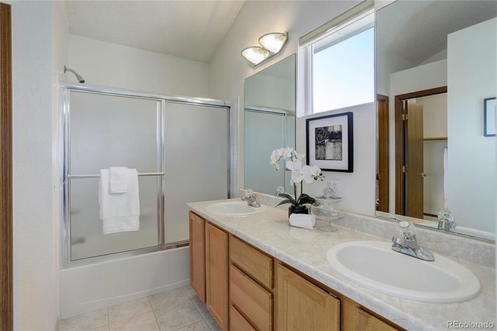
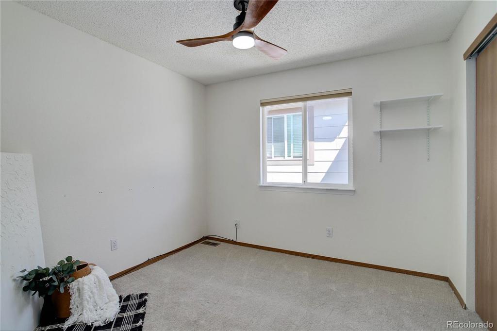
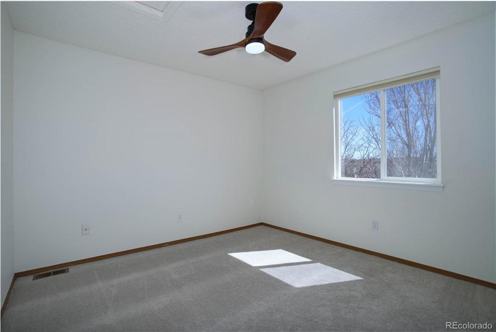
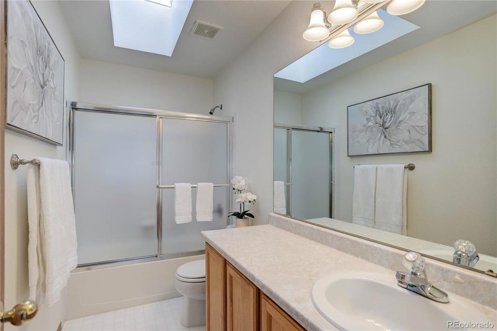
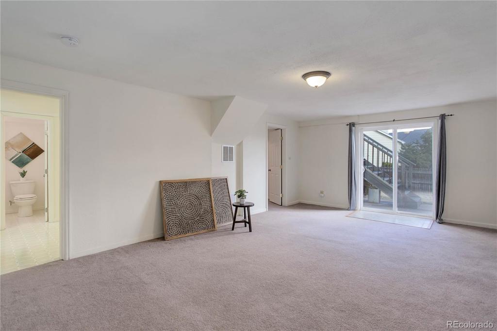
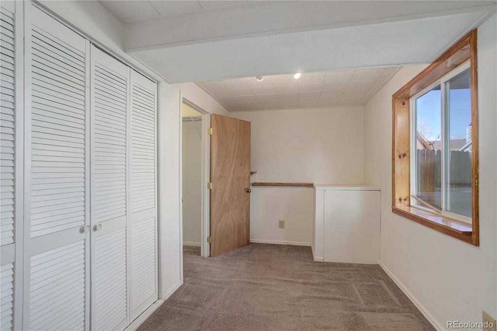
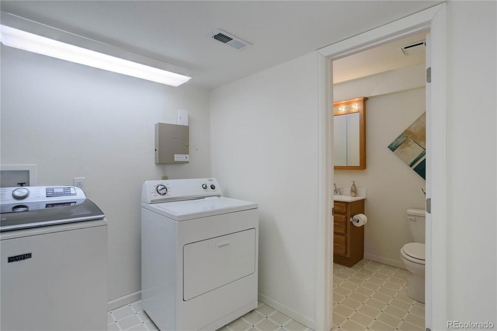
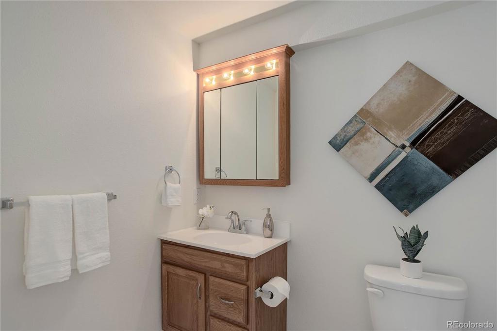
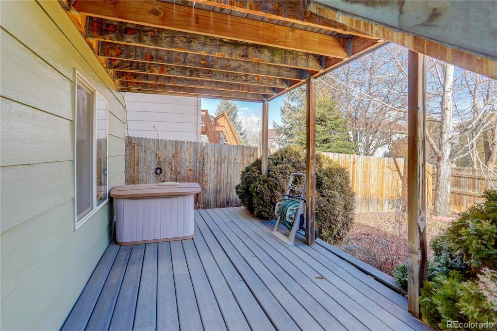
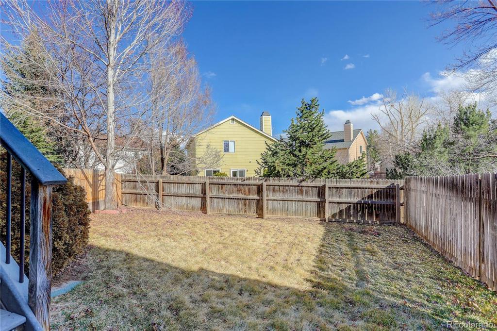
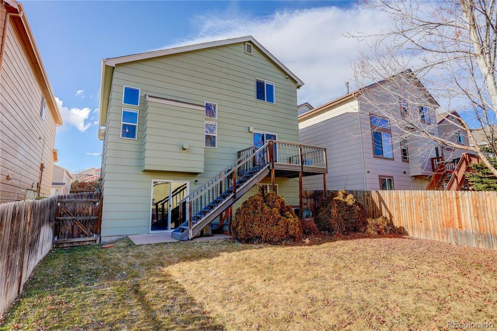


 Menu
Menu


