5974 S Kearney Street
Centennial, CO 80111 — Arapahoe county
Price
$915,000
Sqft
3788.00 SqFt
Baths
3
Beds
4
Description
Nestled in the heart of the highly coveted Palos Verdes neighborhood, this exquisite 4 bedroom, 3 bathroom home offers a perfect blend of relaxed living and functionality. The spectacular kitchen has been thoughtfully redesigned and features top-of-the-line Thermador and Bosch stainless steel appliances and quartz countertops. A large kitchen island offers additional seating, perfect for entertaining, meal prep or casual dining. A dry bar has been added with 2 separate fridges: 1 for wine and 1 for cans. The family room provides a cozy spot to relax by the fireplace or gather with friends and family. This home boasts a large dining room and an office, which could be flex spaces to serve your individual needs. Upstairs, you'll find four spacious bedrooms, including a luxurious primary suite with a large walk-in closet, offering a peaceful sanctuary to unwind. 3 additional bedrooms and another full bath complete the upstairs. All bathrooms have been updated with Madagascar slab granite and Toto washlet toilet seats and primary bath has heated floors. You will love these newer amenities: roof, furnace, whole-house humidifier, water filtration system, Hunter Douglas window shades (many electronic and/or blackout), radon mitigation system, Rachio Smart Sprinkler System, Ring Doorbell, and Google Nest learning Thermostat. The large unfinished basement provides endless possibilities, whether you envision it as a workout space, workshop, office, or TV room. Step outside into the expansive backyard, perfect for Colorado outdoor living and entertaining. Voluntary HOA offers community park gatherings, including Easter Egg Hunt, 4th of July Parade, Fall Chili Cook-Off, and Turkey Trot. Cool off at the community pool during the summer. This home is conveniently located near tennis courts, open space trails, Highline Canal, Denver Tech Center, I-25, Park Meadows, shopping, entertainment, and award winning Cherry Creek 5 School District. Video tour link - https://www.youtube.com/watch?v=cJ_Bb1DCcqE.
Property Level and Sizes
SqFt Lot
12110.00
Lot Features
Breakfast Nook, Built-in Features, Ceiling Fan(s), Eat-in Kitchen, Entrance Foyer, Five Piece Bath, Granite Counters, Kitchen Island, Primary Suite, Quartz Counters, Radon Mitigation System, Smart Thermostat, Smoke Free, Solid Surface Counters
Lot Size
0.28
Basement
Full, Unfinished
Common Walls
No Common Walls
Interior Details
Interior Features
Breakfast Nook, Built-in Features, Ceiling Fan(s), Eat-in Kitchen, Entrance Foyer, Five Piece Bath, Granite Counters, Kitchen Island, Primary Suite, Quartz Counters, Radon Mitigation System, Smart Thermostat, Smoke Free, Solid Surface Counters
Appliances
Cooktop, Dishwasher, Disposal, Wine Cooler
Laundry Features
In Unit
Electric
Central Air
Cooling
Central Air
Heating
Forced Air
Fireplaces Features
Family Room
Utilities
Cable Available, Electricity Connected, Internet Access (Wired), Natural Gas Connected
Exterior Details
Features
Garden, Lighting, Private Yard
Water
Public
Sewer
Public Sewer
Land Details
Road Frontage Type
Public
Road Responsibility
Public Maintained Road
Road Surface Type
Paved
Garage & Parking
Parking Features
Concrete
Exterior Construction
Roof
Composition
Construction Materials
Brick
Exterior Features
Garden, Lighting, Private Yard
Window Features
Double Pane Windows, Window Coverings
Security Features
Carbon Monoxide Detector(s), Radon Detector, Smoke Detector(s), Video Doorbell
Builder Source
Public Records
Financial Details
Previous Year Tax
4414.00
Year Tax
2022
Primary HOA Fees
0.00
Location
Schools
Elementary School
Greenwood
Middle School
West
High School
Cherry Creek
Walk Score®
Contact me about this property
James T. Wanzeck
RE/MAX Professionals
6020 Greenwood Plaza Boulevard
Greenwood Village, CO 80111, USA
6020 Greenwood Plaza Boulevard
Greenwood Village, CO 80111, USA
- (303) 887-1600 (Mobile)
- Invitation Code: masters
- jim@jimwanzeck.com
- https://JimWanzeck.com
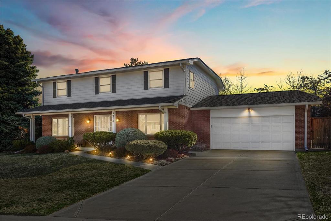
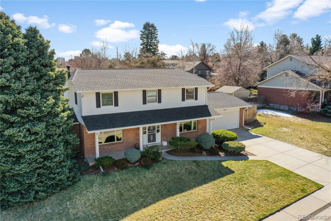
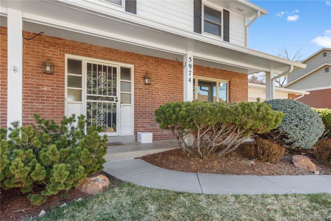
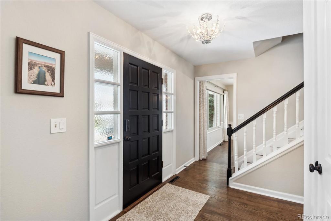
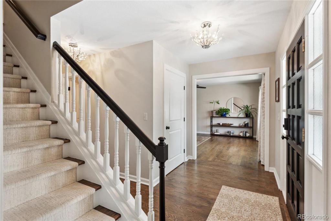
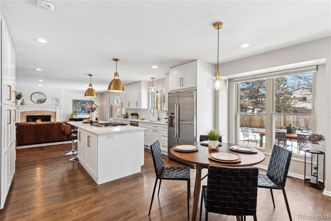
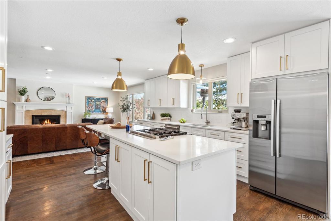
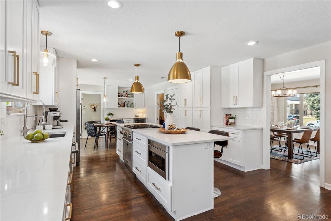
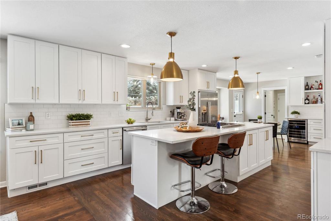
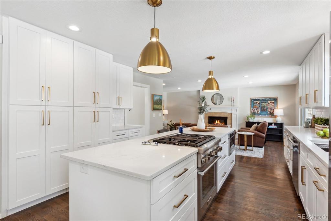
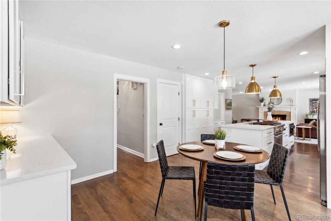
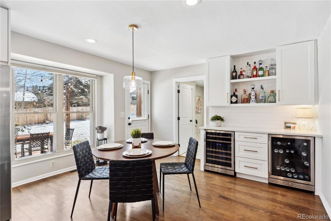
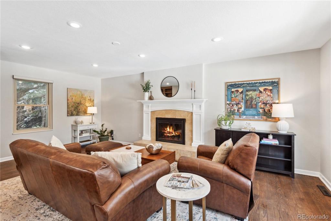
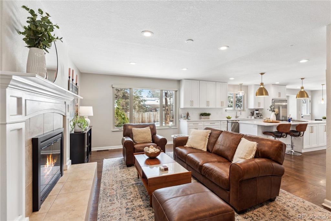
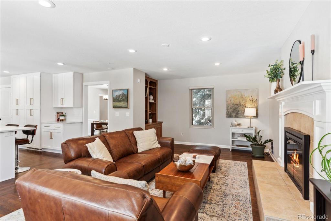
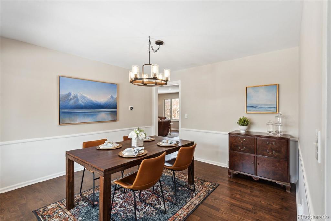
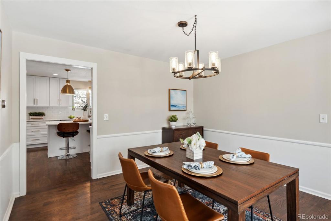
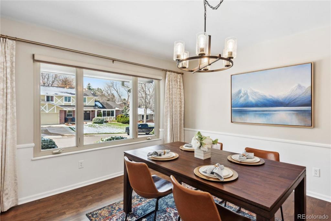
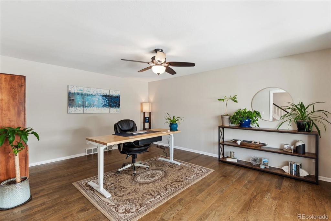
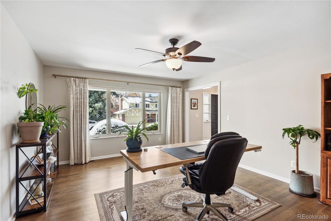
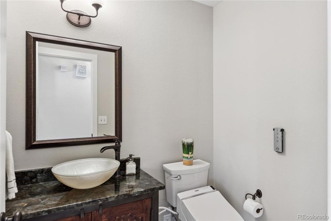
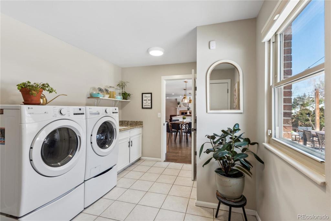
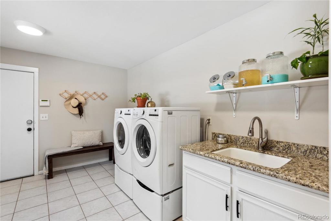
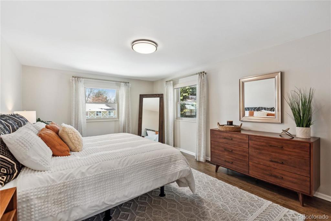
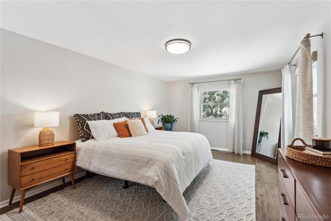
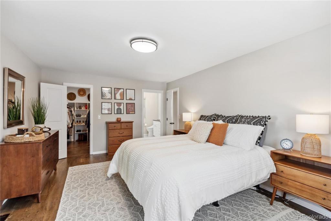
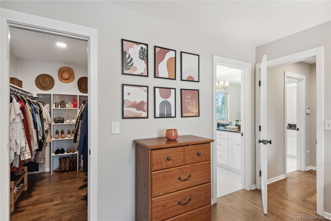
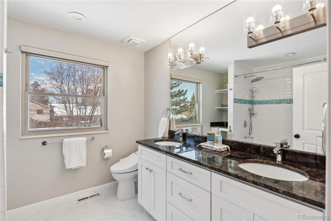
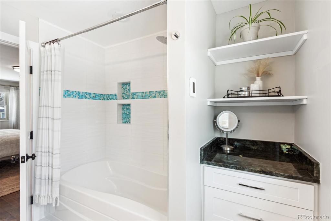
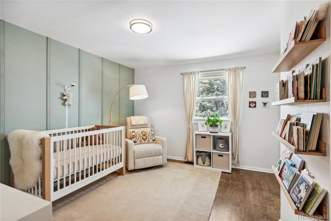
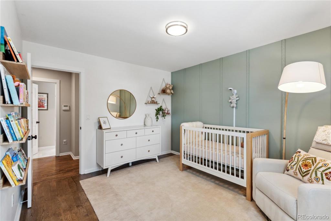
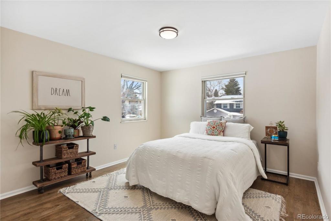
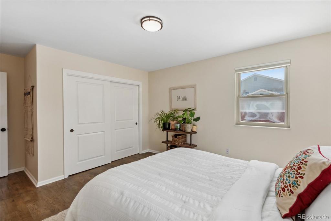
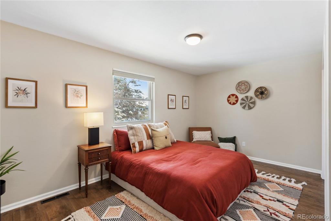
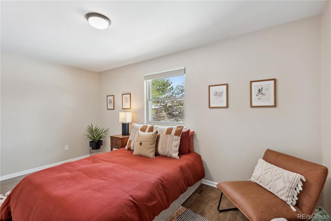
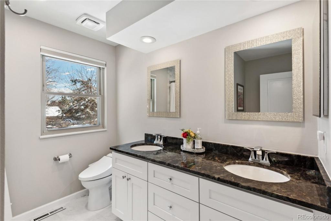
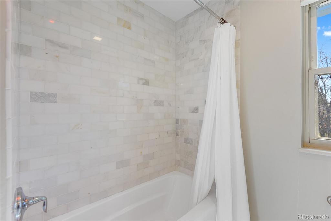
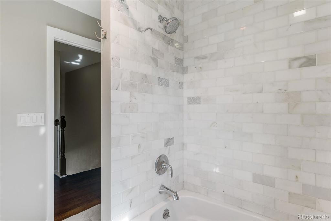
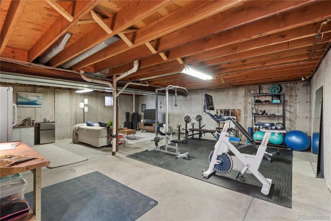
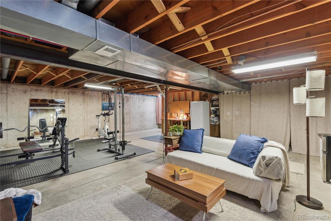
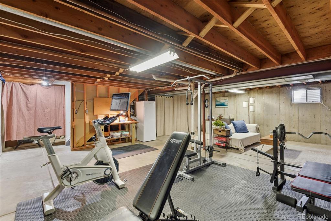
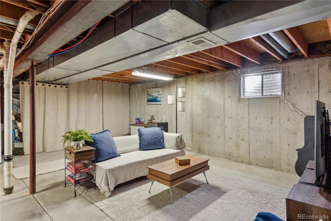
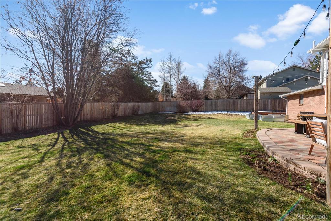
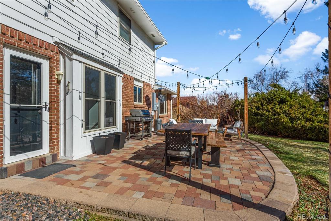
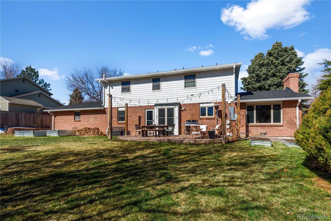
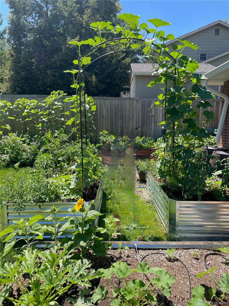
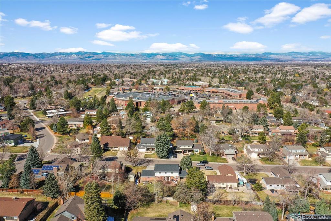
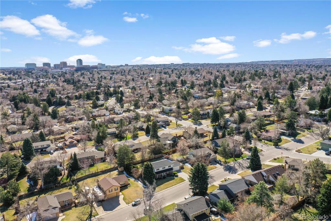
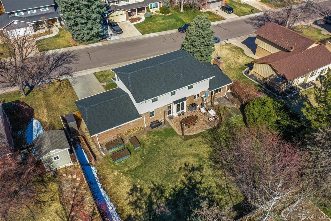


 Menu
Menu
 Schedule a Showing
Schedule a Showing

