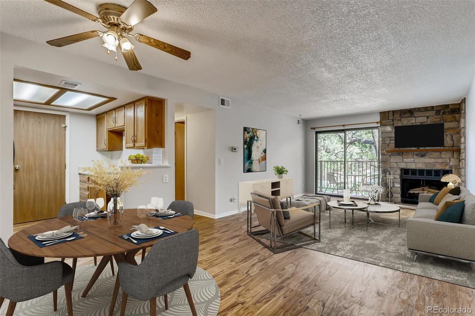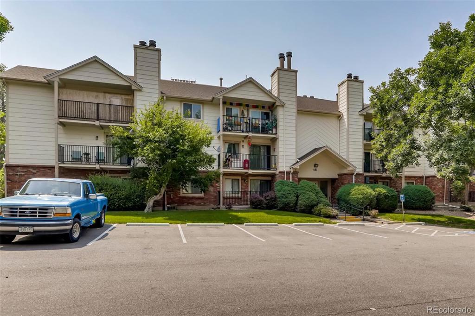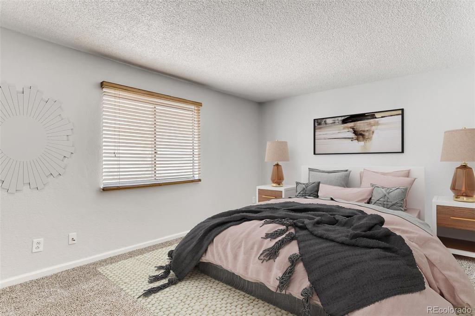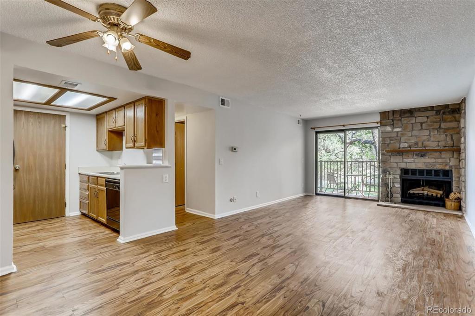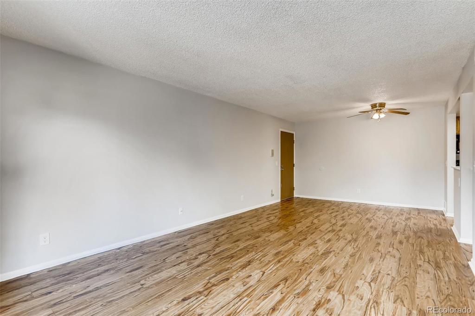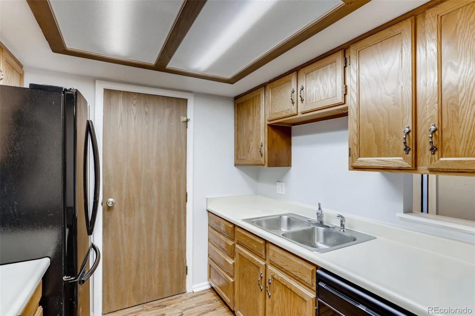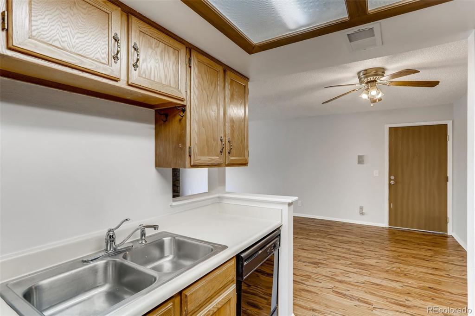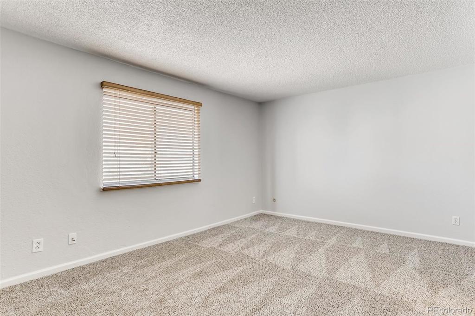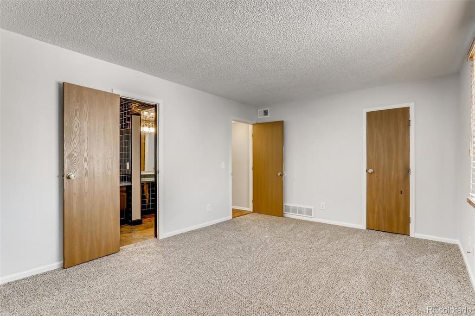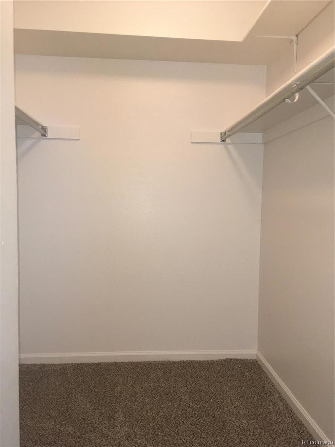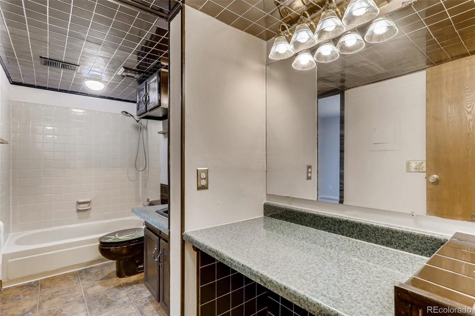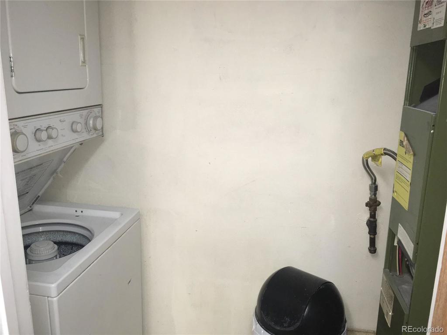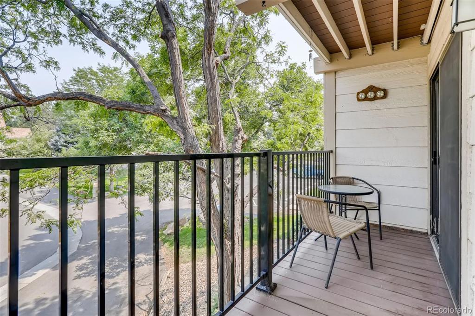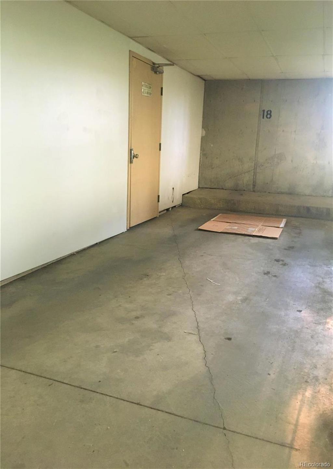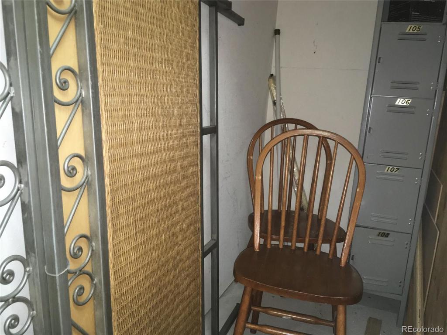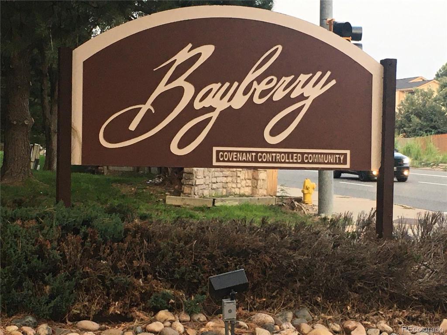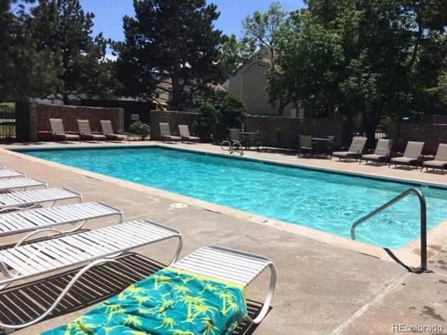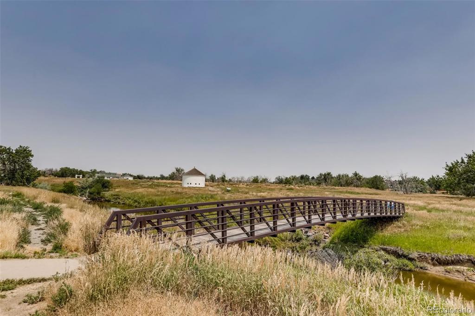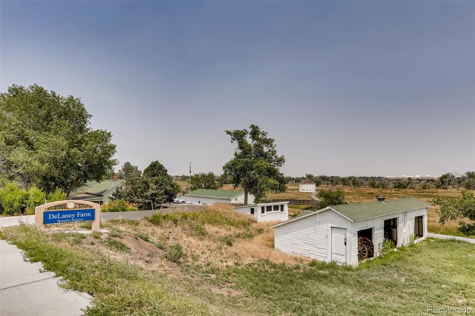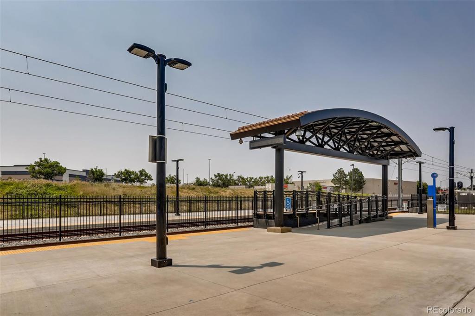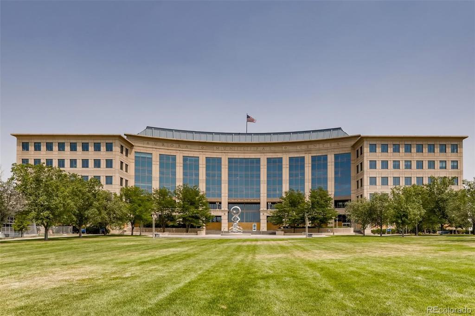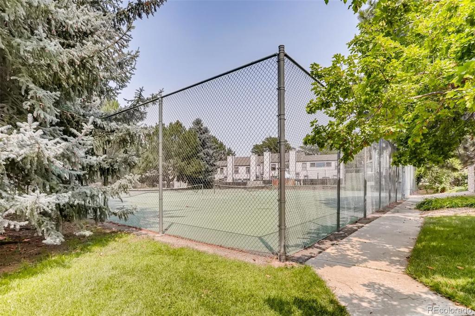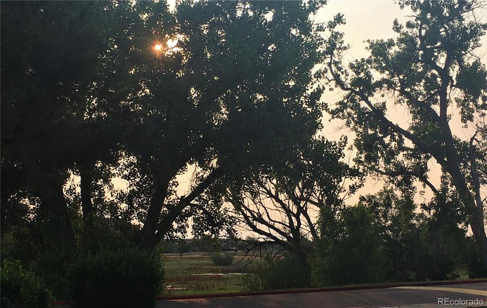Price
$193,500
Sqft
750.00
Baths
1
Beds
1
Description
Rare opportunity in Aurora with easy access to I-225 and I-70. Accessible, secure building with elevator and attached underground parking garage which provides assigned parking for 1 vehicle. No stairs or steps to get from garage to unit. Ideal for the lock and leave lifestyle. Tuck your car safely out of the elements while you are traveling. Great home for 1st time buyer, investor or someone who wants to downsize and leave all their maintenance worries to someone else. Large unit with open living provides plenty of space for entertaining. The hard work has already been done with new paint, new carpet and beautiful luxury vinyl plank flooring. Deck and Railings were also recently replaced. Huge walk-in closet and private storage locker, on same floor, provide plenty of storage space. Enjoy reading and having a glass of wine on your private balcony or in front of your cozy wood fireplace. Highline Canal is right next door if you want to ride your bike for miles or take your dog for a walk. Bayberry community has an outdoor pool and tennis courts. New security system with smartphone call and entry access. Washer and dryer is in unit and included along with refrigerator and kitchen appliances. Recently resurfaced lot provides plenty of guest parking directly outside building. Perfect location for airport or air force base employees. DIA and DTC are less than 30 minutes away and Anschutz Medical campus is less than 15 minutes. Town Center at Aurora and City Place provide many shopping and restaurant options within about a mile. One or more photos are virtually staged,
Property Level and Sizes
Interior Details
Exterior Details
Land Details
Garage & Parking
Exterior Construction
Financial Details
Schools
Location
Schools
Walk Score®
Contact Me
About Me & My Skills
The Wanzeck Team, which includes Jim's sons Travis and Tyler, specialize in relocation and residential sales. As trusted professionals, advisors, and advocates, they provide solutions to the needs of families, couples, and individuals, and strive to provide clients with opportunities for increased wealth, comfort, and quality shelter.
At RE/MAX Professionals, the Wanzeck Team enjoys the opportunity that the real estate business provides to fulfill the needs of clients on a daily basis. They are dedicated to being trusted professionals who their clients can depend on. If you're moving to Colorado, call Jim for a free relocation package and experience the best in the real estate industry.
My History
In addition to residential sales, Jim is an expert in the relocation segment of the real estate business. He has earned the Circle of Legends Award for earning in excess of $10 million in paid commission income within the RE/MAX system, as well as the Realtor of the Year award from the South Metro Denver Realtor Association (SMDRA). Jim has also served as Chairman of the leading real estate organization, the Metrolist Board of Directors, and REcolorado, the largest Multiple Listing Service in Colorado.
RE/MAX Masters Millennium has been recognized as the top producing single-office RE/MAX franchise in the nation for several consecutive years, and number one in the world in 2017. The company is also ranked among the Top 500 Mega Brokers nationally by REAL Trends and among the Top 500 Power Brokers in the nation by RISMedia. The company's use of advanced technology has contributed to its success.
Jim earned his bachelor’s degree from Colorado State University and his real estate broker’s license in 1980. Following a successful period as a custom home builder, he founded RE/MAX Masters, which grew and evolved into RE/MAX Masters Millennium. Today, the Wanzeck Team is dedicated to helping home buyers and sellers navigate the complexities inherent in today’s real estate transactions. Contact us today to experience superior customer service and the best in the real estate industry.
My Video Introduction
Get In Touch
Complete the form below to send me a message.


 Menu
Menu