7243 S Perth Way
Aurora, CO 80016 — Arapahoe county
Price
$1,375,000
Sqft
7536.00 SqFt
Baths
7
Beds
4
Description
Welcome to Saddlerock Golf Club. This “Colorado Casual” inspired home is ideally located in a private cul-de-sac with western views and a MAIN FLOOR PRIMARY BEDROOM. From the circular drive you will find a welcoming grand entrance from your coveted covered wrap around front porch with built-in bench swing. Upon entry you are greeted by coffered ceilings and a spacious floor plan that includes a dining room and formal living with fireplace off of the foyer, an extra large kitchen, Butler’s pantry, two powders on the main floor, walk-in pantry, main floor study, main floor master, main floor laundry and a three car garage. With soaring, wood beamed ceilings throughout, you will find the great room and kitchen to have beautiful natural light leading you to the outside patio space. The upper floor has three bedrooms with en suite bathrooms and walk-in closets and the lower level features a bar area, two large storage areas, and an extra large great room… Enough room for a pool table, a ping pong table, workout room, sitting area etc. With the additional storage space, someone could easily carve out several lower level bedrooms if needed. Conveniently designed at garden level, the lower level basement living space is light, bright and cheery creating a perfect entertainment space. Don’t miss out on this distinctive Saddle Rock golf course property… Top Cherry Creek Schools and access to Saddle Rock Golf Ironwood’s clubhouse, community pool, tennis courts and more!
Property Level and Sizes
SqFt Lot
23914.00
Lot Features
Built-in Features, Ceiling Fan(s), Five Piece Bath, Kitchen Island, Open Floorplan, Primary Suite, Utility Sink, Walk-In Closet(s), Wet Bar
Lot Size
0.55
Basement
Finished,Full
Interior Details
Interior Features
Built-in Features, Ceiling Fan(s), Five Piece Bath, Kitchen Island, Open Floorplan, Primary Suite, Utility Sink, Walk-In Closet(s), Wet Bar
Appliances
Convection Oven, Cooktop, Dishwasher, Double Oven, Microwave, Range, Refrigerator
Electric
Central Air
Flooring
Carpet, Tile, Wood
Cooling
Central Air
Heating
Forced Air
Fireplaces Features
Great Room, Living Room, Primary Bedroom
Exterior Details
Patio Porch Features
Covered,Front Porch,Patio,Wrap Around
Water
Public
Sewer
Public Sewer
Land Details
PPA
2424241.82
Road Surface Type
Paved
Garage & Parking
Parking Spaces
1
Exterior Construction
Roof
Concrete
Construction Materials
Frame, Stone, Stucco
Builder Source
Public Records
Financial Details
PSF Total
$176.93
PSF Finished
$224.73
PSF Above Grade
$306.65
Previous Year Tax
7952.00
Year Tax
2021
Primary HOA Management Type
Professionally Managed
Primary HOA Name
Saddle Rock South Master
Primary HOA Phone
303-928-7670
Primary HOA Amenities
Clubhouse,Pool,Tennis Court(s)
Primary HOA Fees Included
Recycling, Trash
Primary HOA Fees
270.00
Primary HOA Fees Frequency
Annually
Primary HOA Fees Total Annual
270.00
Location
Schools
Elementary School
Creekside
Middle School
Liberty
High School
Grandview
Walk Score®
Contact me about this property
James T. Wanzeck
RE/MAX Professionals
6020 Greenwood Plaza Boulevard
Greenwood Village, CO 80111, USA
6020 Greenwood Plaza Boulevard
Greenwood Village, CO 80111, USA
- (303) 887-1600 (Mobile)
- Invitation Code: masters
- jim@jimwanzeck.com
- https://JimWanzeck.com
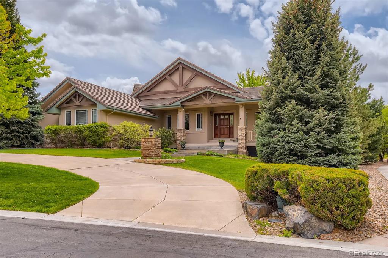
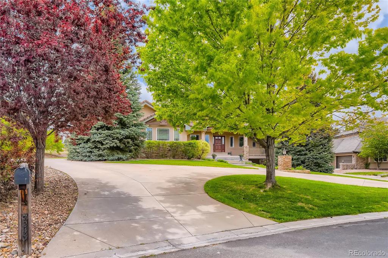
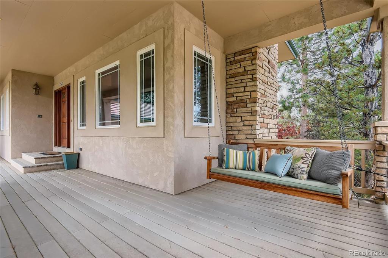
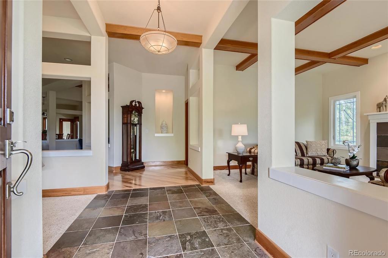
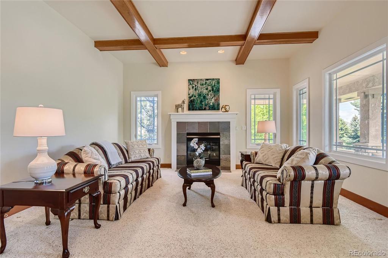
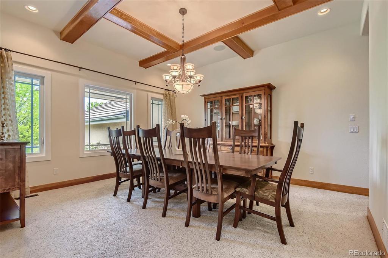
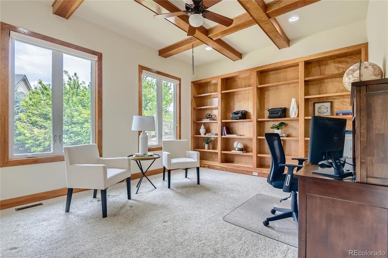
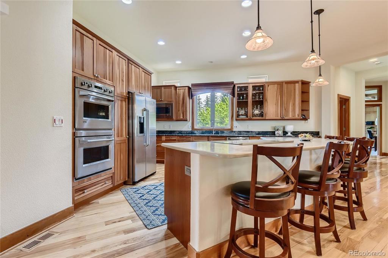
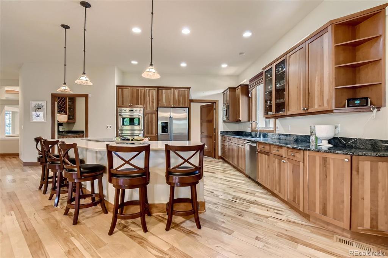
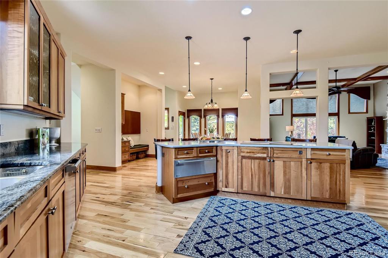
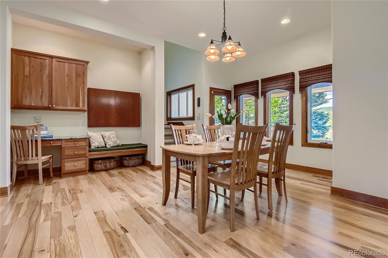
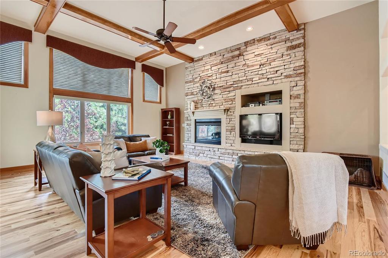
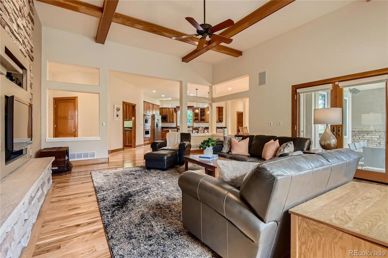
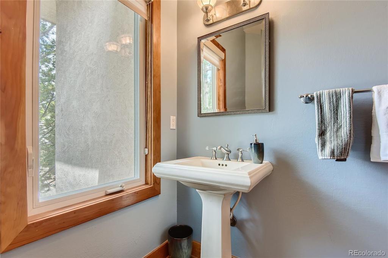
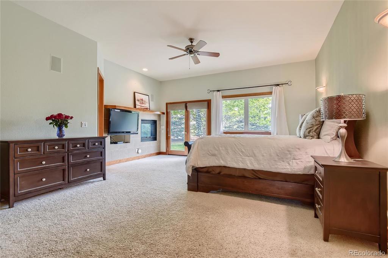
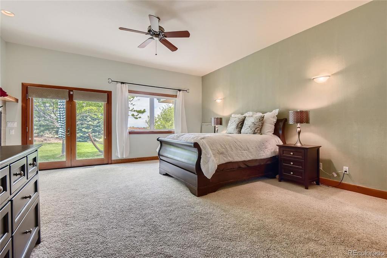
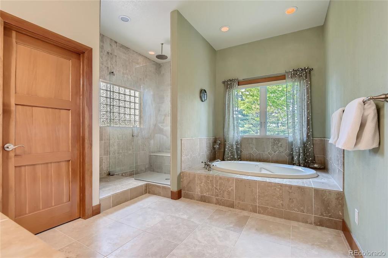
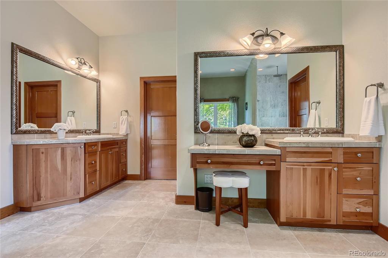
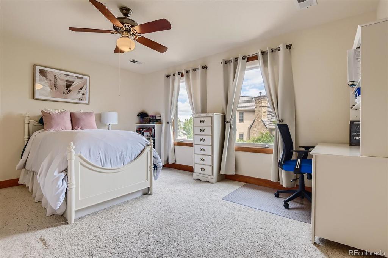
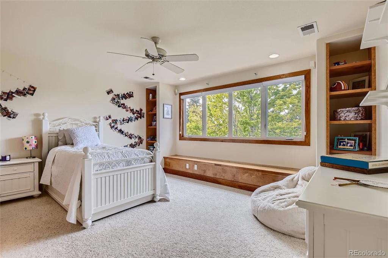
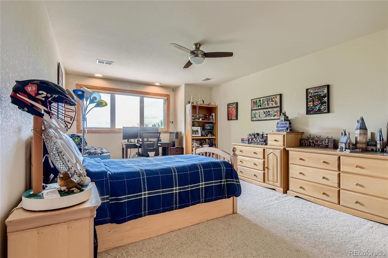
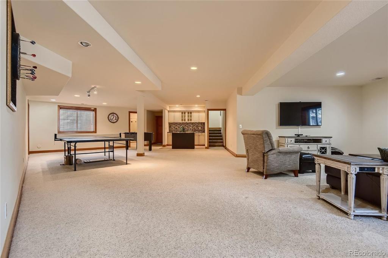
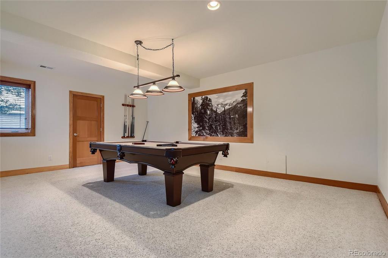
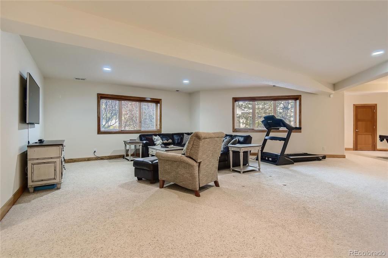
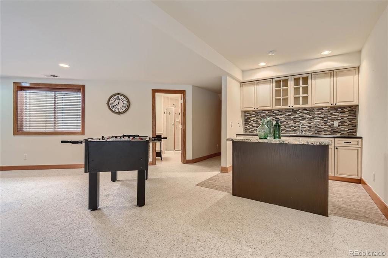
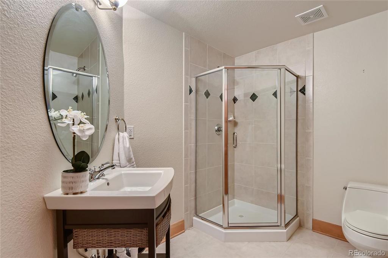
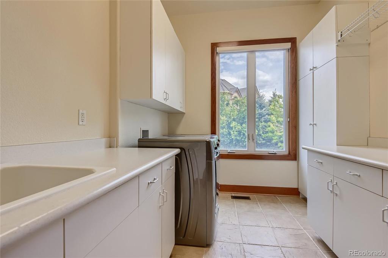
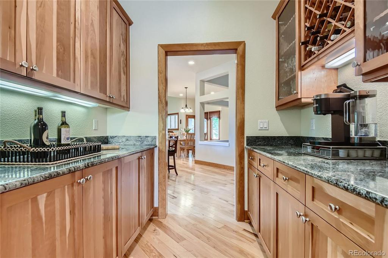
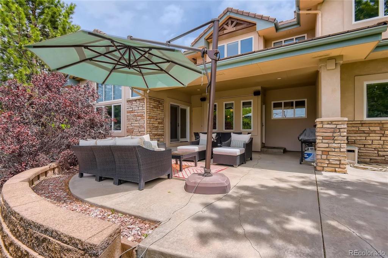
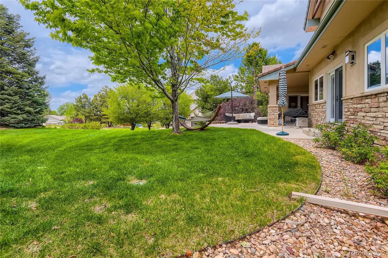
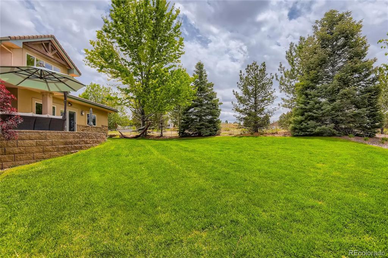
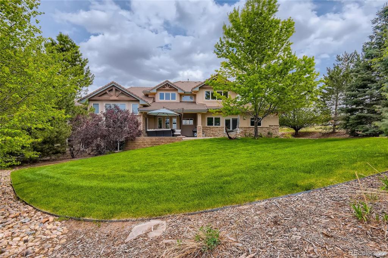
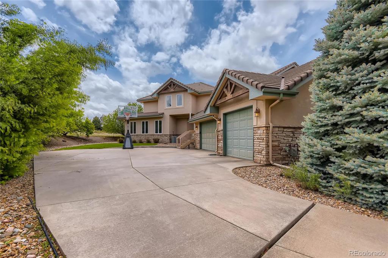


 Menu
Menu


