7042 S Waterloo Way
Aurora, CO 80016 — Arapahoe county
Price
$979,950
Sqft
5061.00 SqFt
Baths
5
Beds
4
Description
This expansive Powell plan is ready to impress residents with its beautiful finishes and the convenience of main-floor living. The main floor is ideal for dining and entertaining with its open dining room that flows into the great room that welcomes you with a tile fireplace. Beyond, the gourmet kitchen impresses any level of chef with a quartz center island, stainless steel appliances and an immense walk-in pantry. A covered patio is available for outdoor conversations and meals. Accommodate family or guests with two generous bedrooms, one with a private bath, and a shared bath. The laundry room rests nearby the owner's suite, which flaunts a private, 5-piece bath with a soak tub and a shower with a rain shower head, and a walk-in closet. Additional conveniences include a spacious study with french doors, a powder room and a mudroom leading to the 3-car garage. If that wasn't enough, this home includes a finished basement that boasts a wide-open rec room with a stunning wet bar and a flex room for added activities. A basement bedroom with a walk-in closet and shared bath concludes this home.
Property Level and Sizes
SqFt Lot
7440.00
Lot Features
Eat-in Kitchen, Five Piece Bath, Kitchen Island, Open Floorplan, Pantry, Primary Suite, Quartz Counters, Radon Mitigation System, Walk-In Closet(s), Wet Bar
Lot Size
0.17
Foundation Details
Slab
Basement
Finished,Full,Sump Pump
Base Ceiling Height
9
Interior Details
Interior Features
Eat-in Kitchen, Five Piece Bath, Kitchen Island, Open Floorplan, Pantry, Primary Suite, Quartz Counters, Radon Mitigation System, Walk-In Closet(s), Wet Bar
Appliances
Cooktop, Dishwasher, Disposal, Double Oven, Microwave, Sump Pump
Electric
Central Air
Flooring
Carpet, Tile
Cooling
Central Air
Heating
Forced Air
Fireplaces Features
Gas, Great Room
Exterior Details
Patio Porch Features
Covered,Patio
Sewer
Public Sewer
Land Details
PPA
5731888.24
Garage & Parking
Parking Spaces
1
Parking Features
Exterior Access Door
Exterior Construction
Roof
Architectural Shingles,Composition
Construction Materials
Frame
Window Features
Double Pane Windows
Builder Name 1
Richmond American Homes
Builder Source
Builder
Financial Details
PSF Total
$192.54
PSF Finished
$221.96
PSF Above Grade
$373.63
Year Tax
2022
Primary HOA Management Type
Professionally Managed
Primary HOA Name
Advance Management HOA
Primary HOA Phone
720-663-9722
Primary HOA Amenities
Clubhouse,Fitness Center,Pool
Primary HOA Fees Included
Maintenance Grounds, Snow Removal, Trash
Primary HOA Fees
135.00
Primary HOA Fees Frequency
Monthly
Primary HOA Fees Total Annual
1620.00
Location
Schools
Elementary School
Altitude
Middle School
Fox Ridge
High School
Cherokee Trail
Walk Score®
Contact me about this property
James T. Wanzeck
RE/MAX Professionals
6020 Greenwood Plaza Boulevard
Greenwood Village, CO 80111, USA
6020 Greenwood Plaza Boulevard
Greenwood Village, CO 80111, USA
- (303) 887-1600 (Mobile)
- Invitation Code: masters
- jim@jimwanzeck.com
- https://JimWanzeck.com
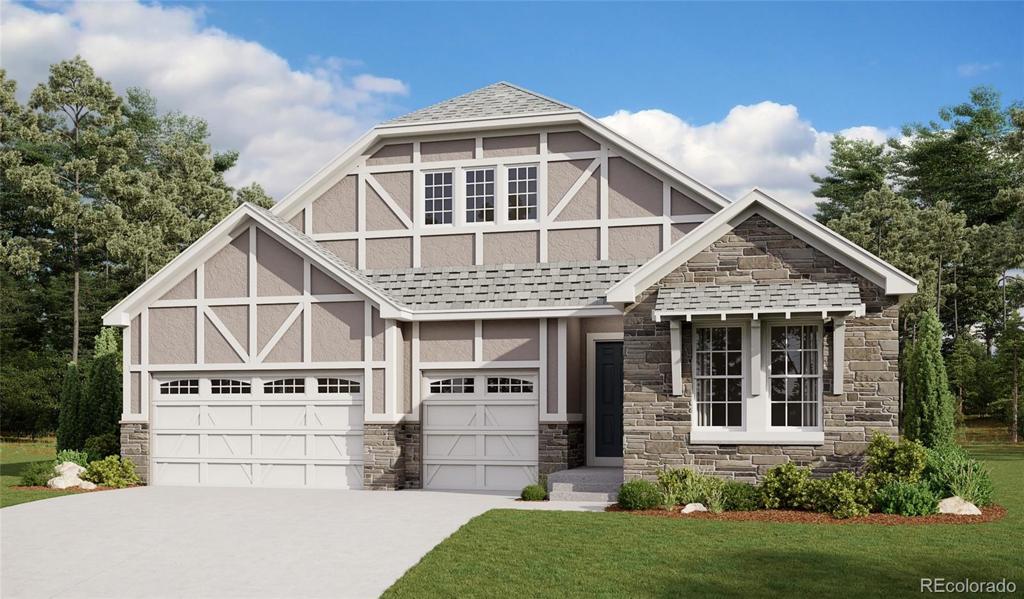
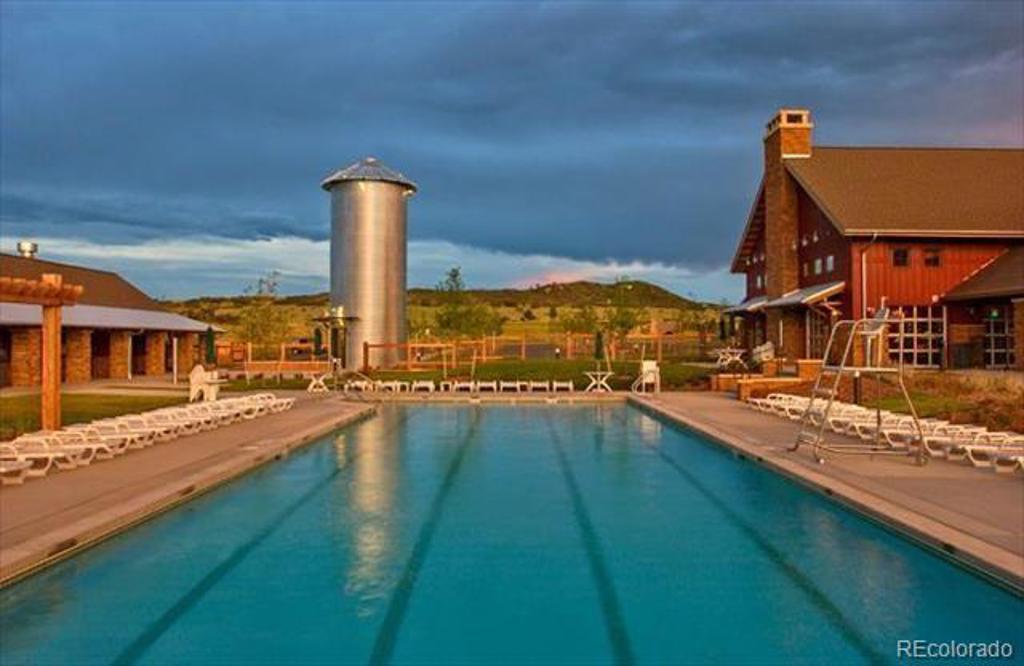
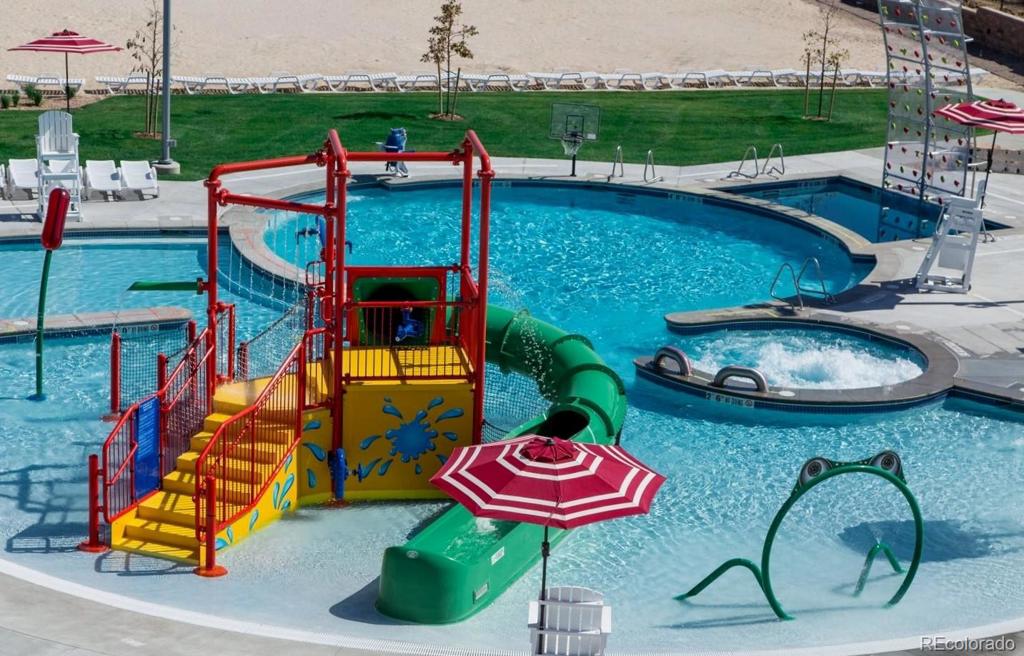
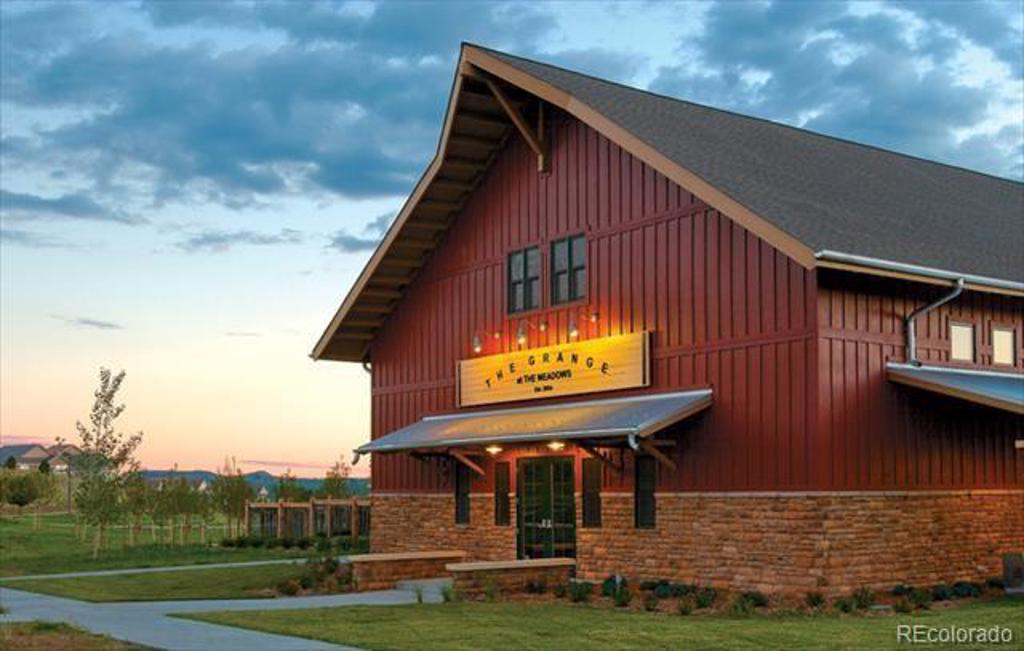
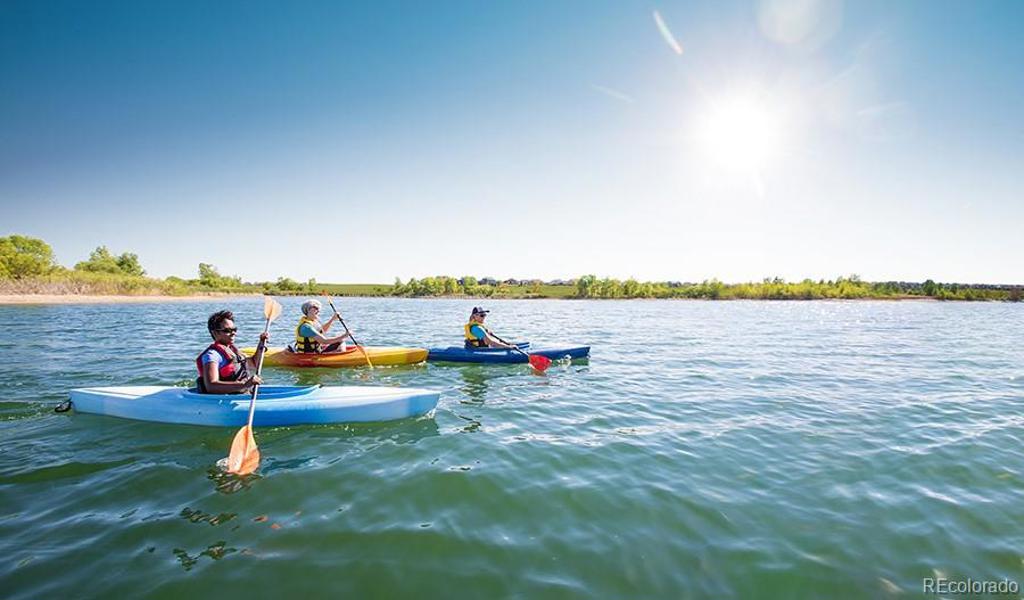


 Menu
Menu


