22109 E Bellewood Place
Aurora, CO 80015 — Arapahoe county
Price
$609,990
Sqft
2982.00 SqFt
Baths
3
Beds
4
Description
Upon arrival to this desirable south facing corner lot, you will be greeted by a charming covered front porch. As you enter the home you will find sprawling hardwood floors leading to your living room with cozy stone fireplace and open concept kitchen with island and breakfast nook. Separate formal dining room is perfect for building memories during those special holiday dinners. From the kitchen access your covered deck leading to professionally landscaped backyard with large stained concrete patio. Enjoy the mature flowering trees and bushes in the spring and summer months. Your main floor master bedroom is the perfect retreat featuring coffered ceilings, ample natural light, ceiling fan, on suite bathroom and walk in closet. On the main floor you will also find a conveniently located large laundry room and second bedroom with full bath. Making your way to the basement, it's time to entertain! A massive family room provides the perfect space for any of your favorite hobbies. Bedroom 3 features glass paned french doors while bedroom 4 boost enough for an additional master suite. The oversized 2 car garage provides plenty of space for your storage and work benches. Doggy door leading to the backyard for your furry friend to enjoy. This home is located within walking distance to some of Cherry Creeks finest schools, many parks, playgrounds, beautiful trails and just a few blocks from the community pool and clubhouse. Just a few minute drive away from E470 access, shopping, dining and beautiful state parks!
Property Level and Sizes
SqFt Lot
6665.00
Lot Features
Breakfast Nook, Built-in Features, Ceiling Fan(s), Eat-in Kitchen, Entrance Foyer, Granite Counters, Kitchen Island, Primary Suite, Pantry, Smoke Free, Sound System, Walk-In Closet(s), Wired for Data
Lot Size
0.15
Foundation Details
Concrete Perimeter
Basement
Finished,Sump Pump
Base Ceiling Height
9ft
Interior Details
Interior Features
Breakfast Nook, Built-in Features, Ceiling Fan(s), Eat-in Kitchen, Entrance Foyer, Granite Counters, Kitchen Island, Primary Suite, Pantry, Smoke Free, Sound System, Walk-In Closet(s), Wired for Data
Appliances
Dishwasher, Disposal, Gas Water Heater, Microwave, Oven, Range, Refrigerator, Self Cleaning Oven, Sump Pump
Electric
Central Air
Flooring
Carpet, Concrete, Tile, Wood
Cooling
Central Air
Heating
Forced Air
Fireplaces Features
Living Room
Utilities
Cable Available, Electricity Connected, Internet Access (Wired), Natural Gas Connected, Phone Available
Exterior Details
Features
Lighting, Private Yard, Rain Gutters
Patio Porch Features
Covered,Deck,Front Porch,Patio
Water
Public
Sewer
Public Sewer
Land Details
PPA
4340000.00
Road Frontage Type
Public Road
Road Responsibility
Public Maintained Road
Road Surface Type
Paved
Garage & Parking
Parking Spaces
1
Parking Features
220 Volts, Concrete, Dry Walled, Oversized
Exterior Construction
Roof
Composition
Construction Materials
Cement Siding, Frame, Stone
Exterior Features
Lighting, Private Yard, Rain Gutters
Window Features
Double Pane Windows, Window Coverings
Security Features
Carbon Monoxide Detector(s),Smoke Detector(s)
Builder Source
Public Records
Financial Details
PSF Total
$218.31
PSF Finished
$235.96
PSF Above Grade
$434.58
Previous Year Tax
4102.00
Year Tax
2020
Primary HOA Management Type
Professionally Managed
Primary HOA Name
Copperleaf HOA
Primary HOA Phone
303-690-4172
Primary HOA Amenities
Clubhouse,Playground,Pool,Trail(s)
Primary HOA Fees Included
Maintenance Grounds, Recycling, Trash
Primary HOA Fees
55.00
Primary HOA Fees Frequency
Monthly
Primary HOA Fees Total Annual
660.00
Location
Schools
Elementary School
Mountain Vista
Middle School
Sky Vista
High School
Eaglecrest
Walk Score®
Contact me about this property
James T. Wanzeck
RE/MAX Professionals
6020 Greenwood Plaza Boulevard
Greenwood Village, CO 80111, USA
6020 Greenwood Plaza Boulevard
Greenwood Village, CO 80111, USA
- (303) 887-1600 (Mobile)
- Invitation Code: masters
- jim@jimwanzeck.com
- https://JimWanzeck.com
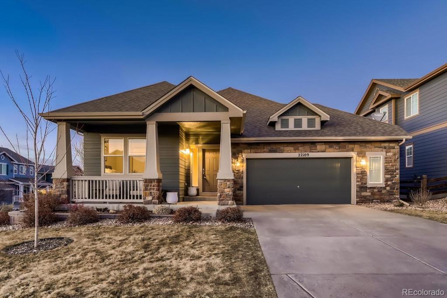
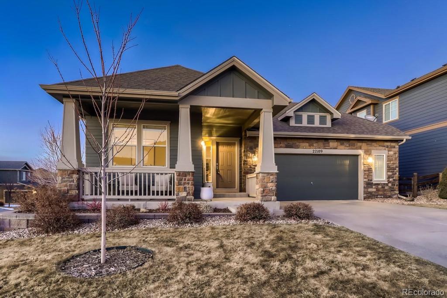
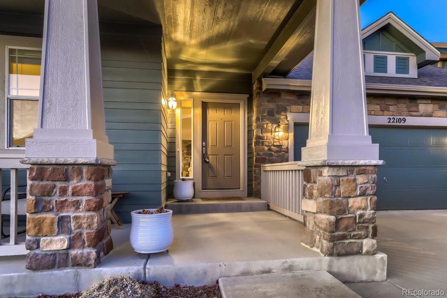
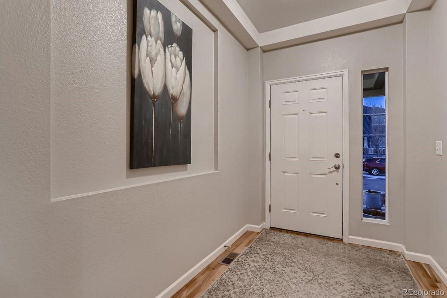
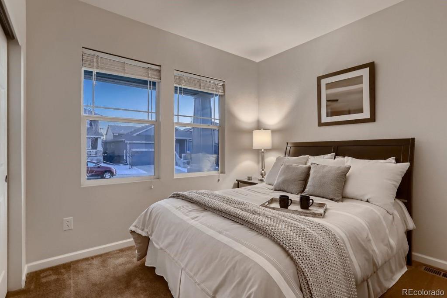
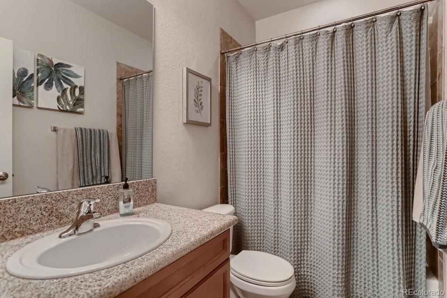
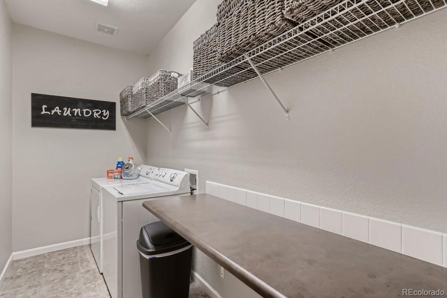
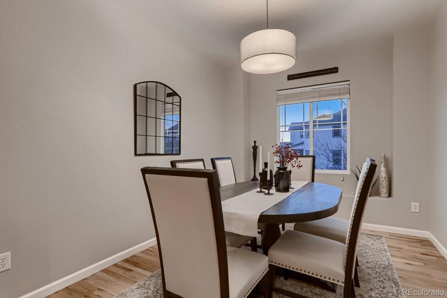
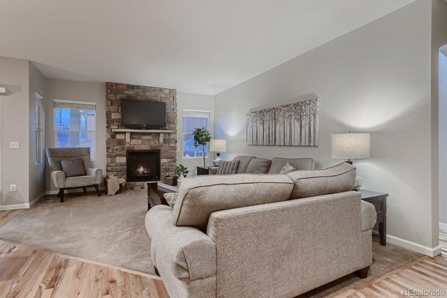
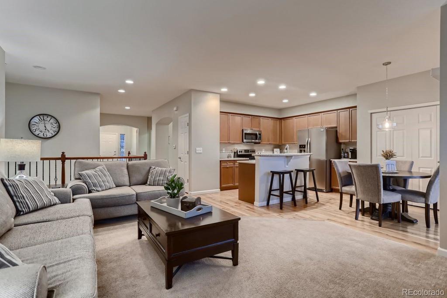
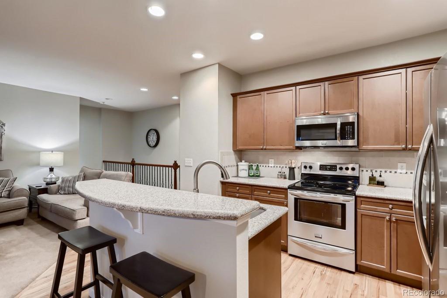
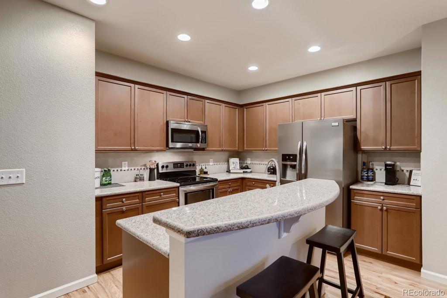
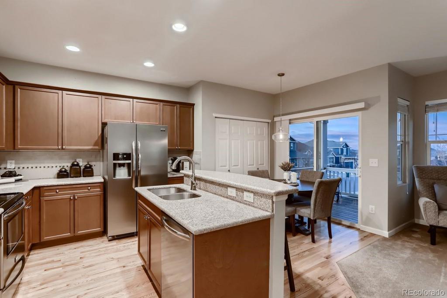
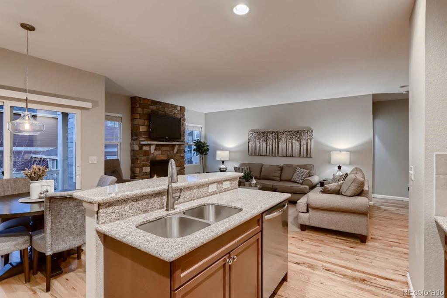
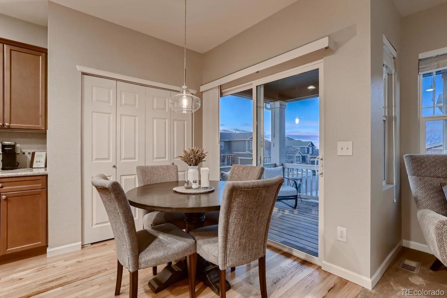
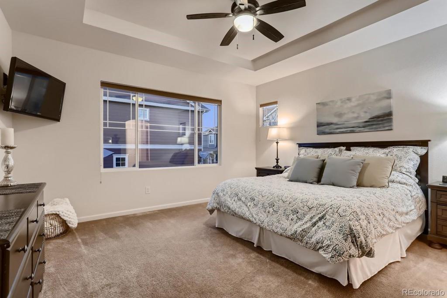
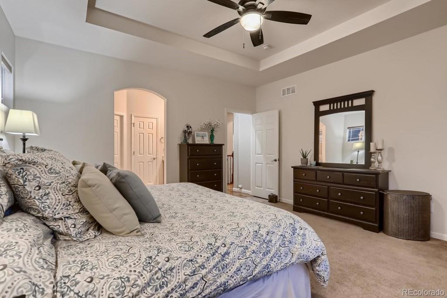
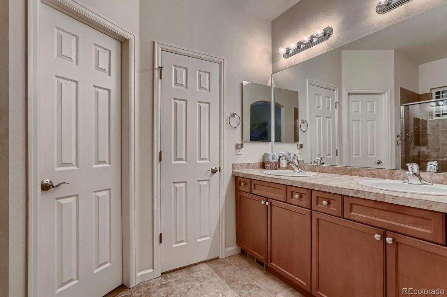
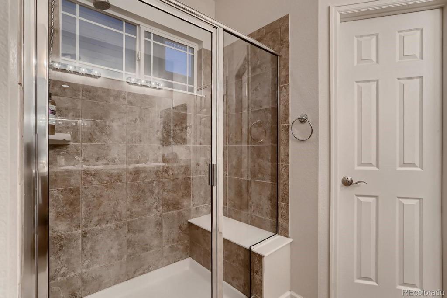
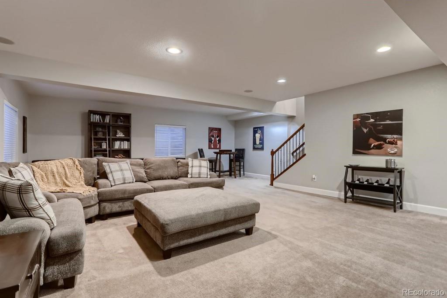
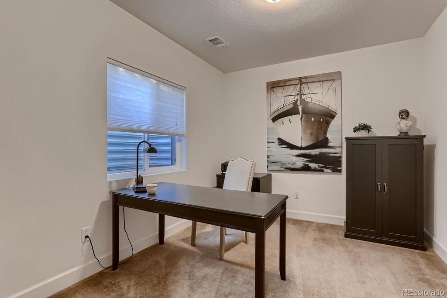
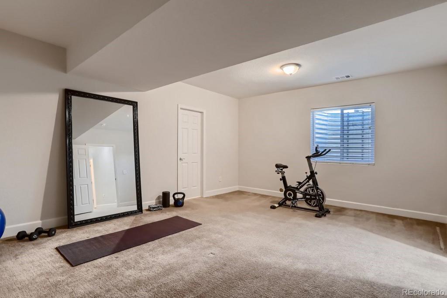
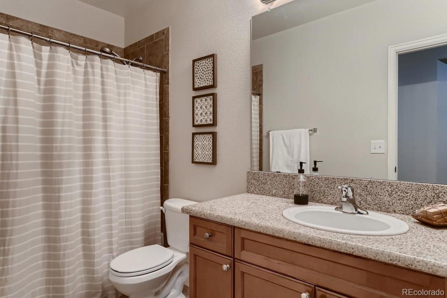
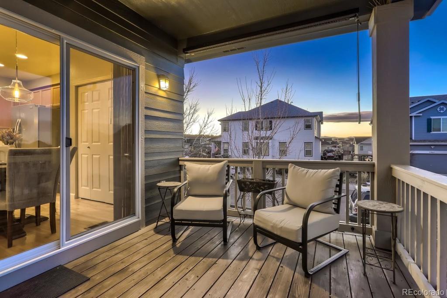
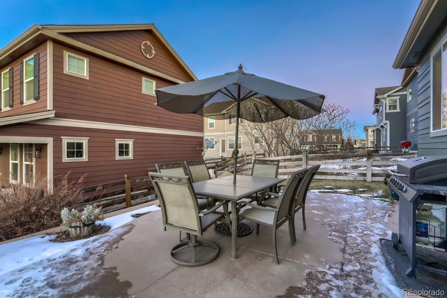
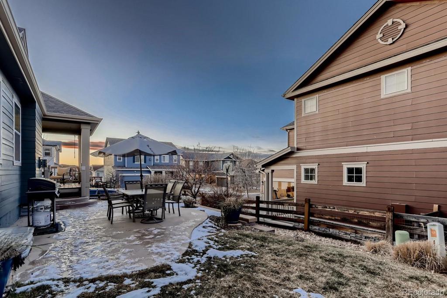
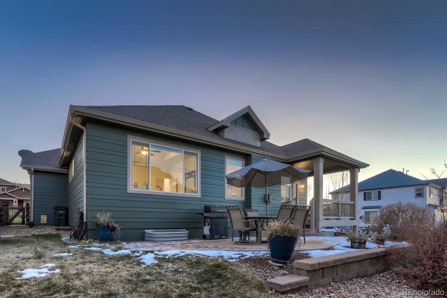


 Menu
Menu


