13923 E Grand Avenue
Aurora, CO 80015 — Arapahoe county
Price
$829,900
Sqft
4714.00 SqFt
Baths
3
Beds
4
Description
Location, Location,Location.This is an amazing and rare opportunity to live in the beautiful CHERRY CREEK VILLAS subdivision. This 4 bedroom community is a rare find and one of the best kept secrets in Aurora. Light fills this beautiful home with an open floorplan and high vaulted ceilings with ceiling fans. First floor has a large foyer, formal dining room, main floor office, bathroom. The large kitchen with eating space has cherry wood cabinets, built-in oven, cooktop, granite countertops and a large walk-in pantry. Large separate laundry area with closet, washer and dryer is on the main level. Upstairs has 2 large bedrooms and big size loft with a additional full bathroom. The Master Bedroom has a 5 piece bath, large walk-in closet and double sinks. The basement is open and ready for your design finishes. You can enjoy the short distance walk to the path that leads to Cherry Creek Reservoir. Upon returning home, relax on either your large covered redwood front porch or the beautifully landscaped, fully fenced backyard with large redwood deck (both front and back yards have sprinkler systems.) A perfect gathering space for those backyard barbecues! . This home is move in ready! Schedule your showing today as this one will not last long.
Property Level and Sizes
SqFt Lot
9365.00
Lot Features
Breakfast Nook, Built-in Features, Ceiling Fan(s), Eat-in Kitchen, Five Piece Bath, Granite Counters, High Ceilings, Jack & Jill Bath, Jet Action Tub, Kitchen Island, Marble Counters, Primary Suite, Open Floorplan, Pantry, Smoke Free, Utility Sink, Vaulted Ceiling(s), Walk-In Closet(s), Wired for Data
Lot Size
0.21
Basement
Daylight,Full,Unfinished
Interior Details
Interior Features
Breakfast Nook, Built-in Features, Ceiling Fan(s), Eat-in Kitchen, Five Piece Bath, Granite Counters, High Ceilings, Jack & Jill Bath, Jet Action Tub, Kitchen Island, Marble Counters, Primary Suite, Open Floorplan, Pantry, Smoke Free, Utility Sink, Vaulted Ceiling(s), Walk-In Closet(s), Wired for Data
Appliances
Cooktop, Dishwasher, Disposal, Microwave, Self Cleaning Oven, Washer
Laundry Features
In Unit
Electric
Central Air
Flooring
Carpet, Stone, Tile
Cooling
Central Air
Heating
Forced Air
Exterior Details
Features
Balcony, Garden, Lighting
Patio Porch Features
Deck,Front Porch,Patio
Lot View
City,Mountain(s)
Sewer
Public Sewer
Land Details
PPA
3904761.90
Road Surface Type
Paved
Garage & Parking
Parking Spaces
1
Exterior Construction
Roof
Architectural Shingles
Construction Materials
Stone, Stucco
Architectural Style
Traditional
Exterior Features
Balcony, Garden, Lighting
Window Features
Double Pane Windows, Skylight(s)
Financial Details
PSF Total
$173.95
PSF Finished
$276.93
PSF Above Grade
$276.93
Previous Year Tax
2971.00
Year Tax
2020
Primary HOA Management Type
Professionally Managed
Primary HOA Name
Highpointe Summit
Primary HOA Phone
3039292243
Primary HOA Fees Included
Capital Reserves, Maintenance Grounds, Recycling, Road Maintenance, Snow Removal, Trash
Primary HOA Fees
49.00
Primary HOA Fees Frequency
Monthly
Primary HOA Fees Total Annual
588.00
Location
Schools
Elementary School
Sagebrush
Middle School
Laredo
High School
Smoky Hill
Walk Score®
Contact me about this property
James T. Wanzeck
RE/MAX Professionals
6020 Greenwood Plaza Boulevard
Greenwood Village, CO 80111, USA
6020 Greenwood Plaza Boulevard
Greenwood Village, CO 80111, USA
- (303) 887-1600 (Mobile)
- Invitation Code: masters
- jim@jimwanzeck.com
- https://JimWanzeck.com
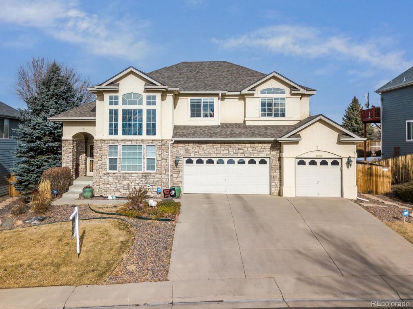
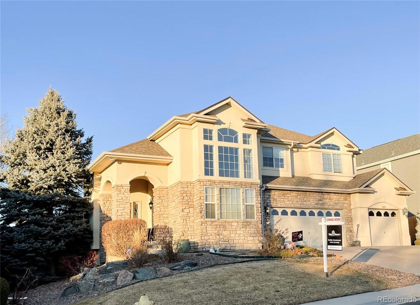
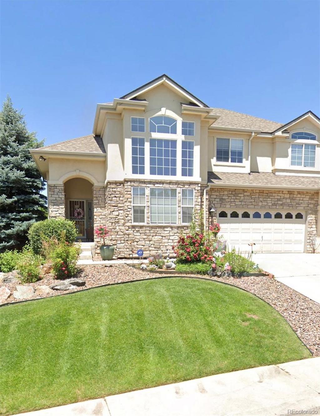
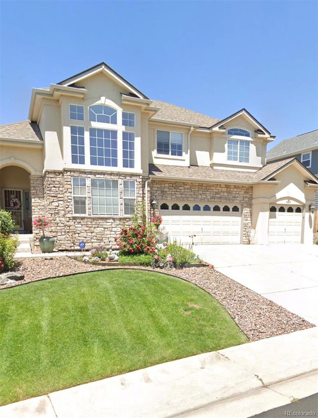
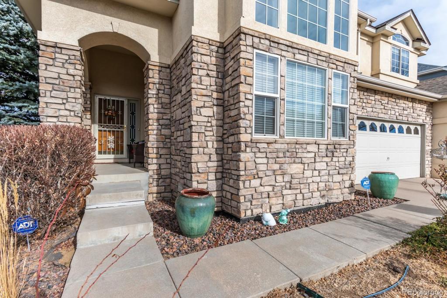
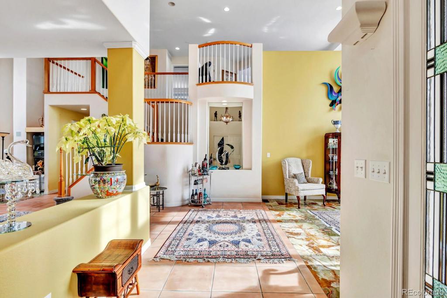
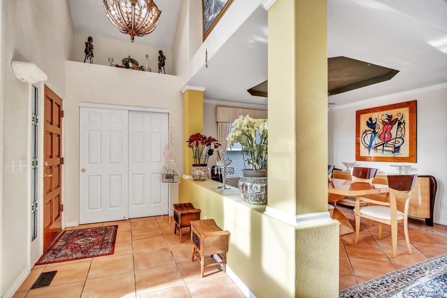
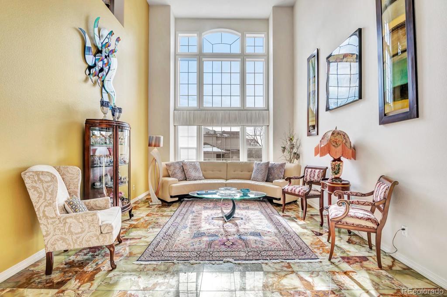
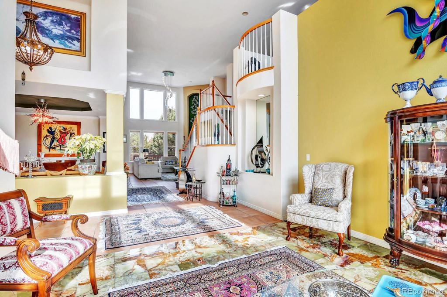
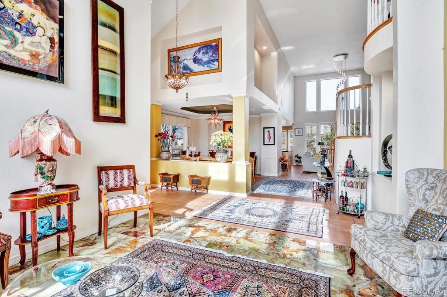
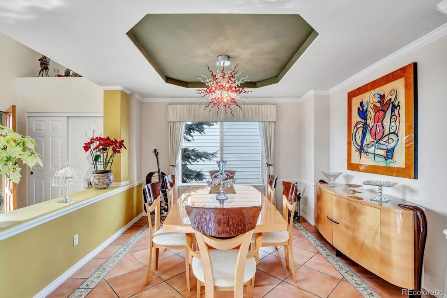
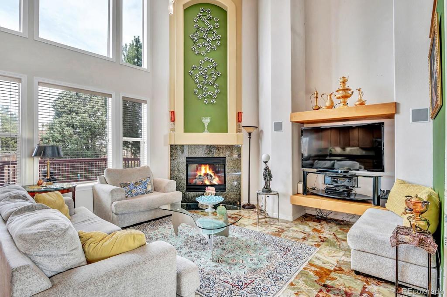
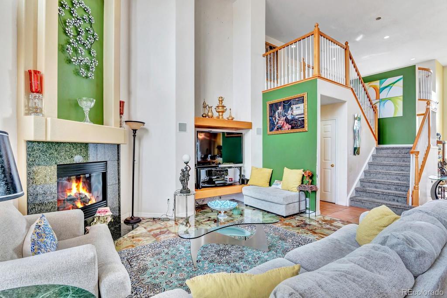
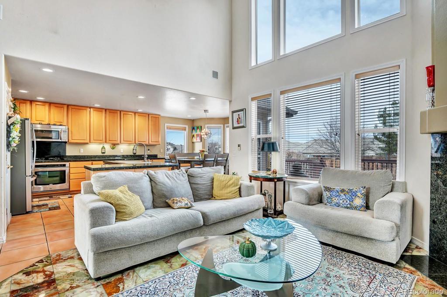
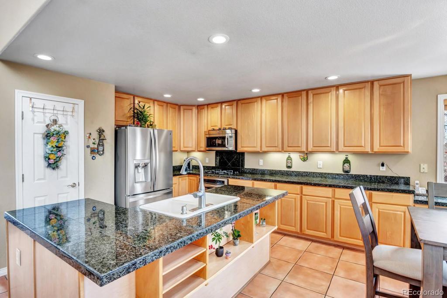
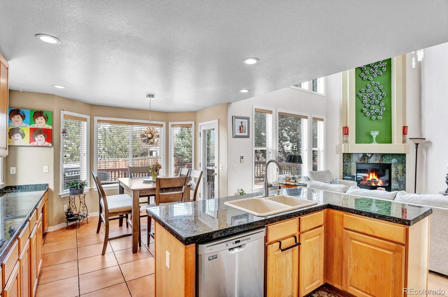
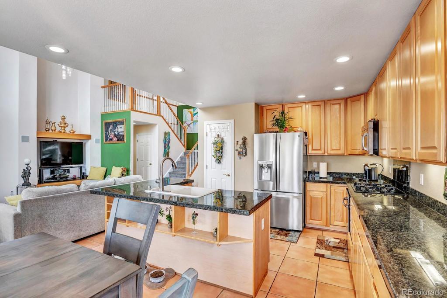
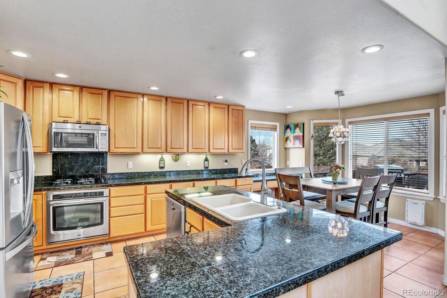
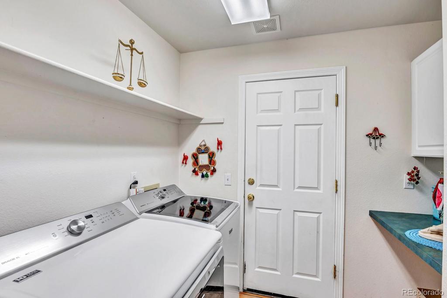
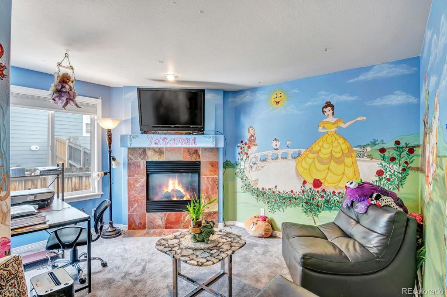
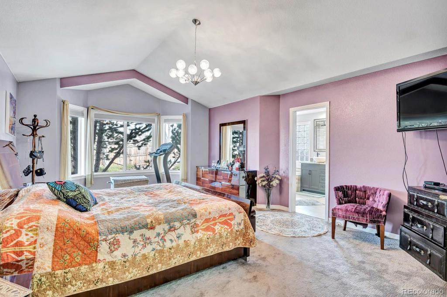
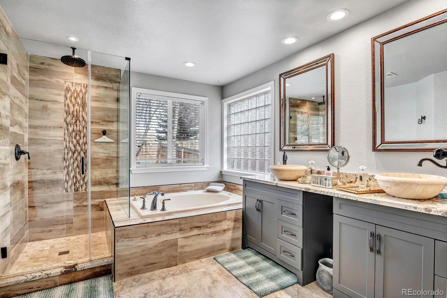
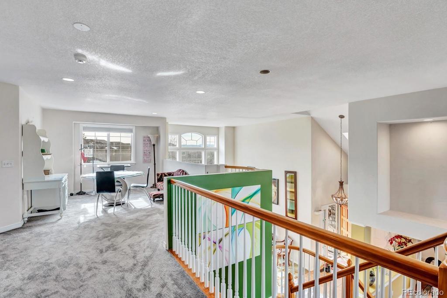
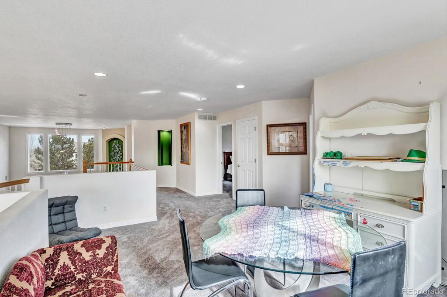
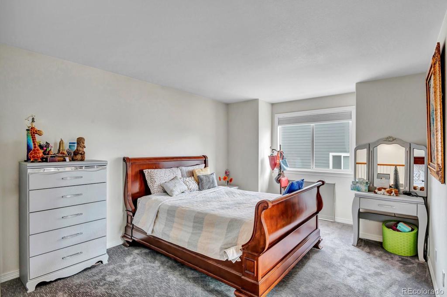
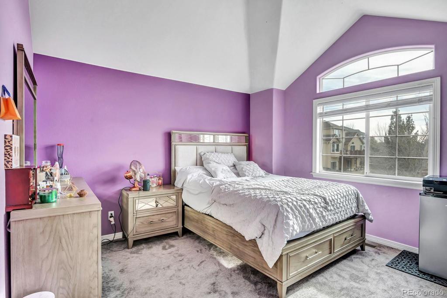
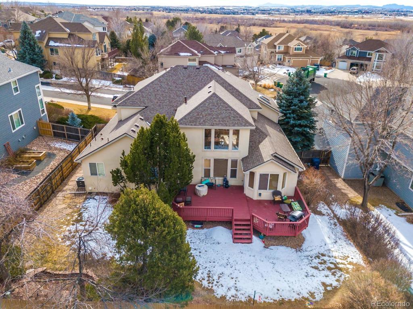


 Menu
Menu


