2539 S Kittredge Court
Aurora, CO 80013 — Arapahoe county
Price
$479,000
Sqft
1296.00 SqFt
Baths
2
Beds
3
Description
Incredible opportunity to own this lovely updated 3 Bedroom, 2 Bath, 2 Car Garage home in a quiet neighborhood, just a block away from fabulous Olympic Park, Wheel Park, and trail to Cherry Creek State Park. NO HOA. The interior has new paint, vinyl tile flooring, new carpet, updated ceiling fans in the living room and primary bedroom. The welcoming kitchen boasts white painted cabinets with updated hardware, vinyl tile flooring, and new lighting. The new butcher-block kitchen countertop brings charm and warmth along with a large sink and farmhouse faucet. The dining area is next to the kitchen with an open wall looking into the living room and front window. Open wrought-iron railing. The primary bedroom has a large walk-in closet and an updated Jack and Jill, full bathroom. The second bedroom also has a large walk-in closet. The lower level has a brick half-wall wood-burning fireplace, large windows, a half-bathroom combo laundry area, as well as a large private, third bedroom. The sliding glass door off of the kitchen leads to an immense, fully fenced backyard that's waiting for you to create your own private wonderland. Large covered and lighted patio. Room for all of your motorized toys, playsets, trampoline, fire-pit or more. AC. Solar panels provide incredible savings on electricity and are easily transferred to the new buyer. There's no loan on the solar. The sellers would prefer a Post Closing Occupancy Agreement but will consider all offers. *A 2-10 Home Warranty to Buyer at closing covers all appliances, HVAC systems, plumbing, electrical, etc! Home Warranty repairs or replaces items (with new) if there's a failure, though everything currently works well.
Property Level and Sizes
SqFt Lot
11543.00
Lot Features
Butcher Counters, Smoke Free
Lot Size
0.26
Foundation Details
Concrete Perimeter
Basement
Crawl Space
Common Walls
No Common Walls
Interior Details
Interior Features
Butcher Counters, Smoke Free
Appliances
Dishwasher, Disposal, Oven, Range, Refrigerator
Electric
Central Air
Flooring
Carpet, Laminate
Cooling
Central Air
Heating
Forced Air, Natural Gas, Solar
Fireplaces Features
Family Room
Utilities
Cable Available, Electricity Available, Electricity Connected, Natural Gas Available, Natural Gas Connected, Phone Available
Exterior Details
Features
Private Yard
Patio Porch Features
Covered,Patio
Water
Public
Sewer
Public Sewer
Land Details
PPA
1842307.69
Road Responsibility
Public Maintained Road
Road Surface Type
Paved
Garage & Parking
Parking Spaces
1
Parking Features
220 Volts, Concrete
Exterior Construction
Roof
Composition
Construction Materials
Brick, Concrete, Frame, Wood Siding
Exterior Features
Private Yard
Builder Source
Public Records
Financial Details
PSF Total
$369.60
PSF Finished
$369.60
PSF Above Grade
$369.60
Previous Year Tax
2407.00
Year Tax
2021
Primary HOA Fees
0.00
Location
Schools
Elementary School
Yale
Middle School
Columbia
High School
Rangeview
Walk Score®
Contact me about this property
James T. Wanzeck
RE/MAX Professionals
6020 Greenwood Plaza Boulevard
Greenwood Village, CO 80111, USA
6020 Greenwood Plaza Boulevard
Greenwood Village, CO 80111, USA
- (303) 887-1600 (Mobile)
- Invitation Code: masters
- jim@jimwanzeck.com
- https://JimWanzeck.com
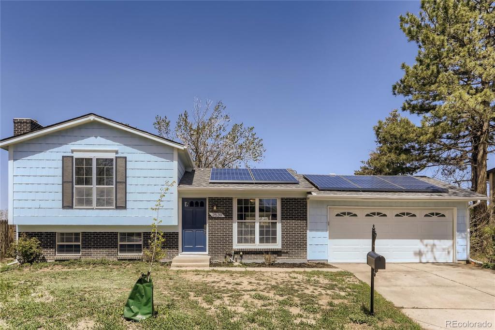
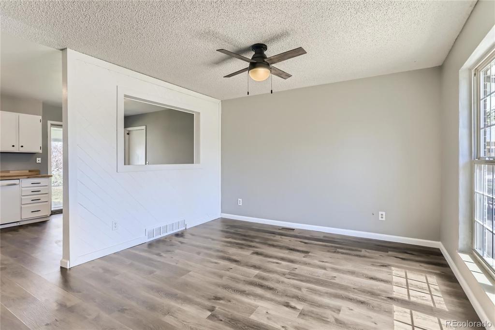
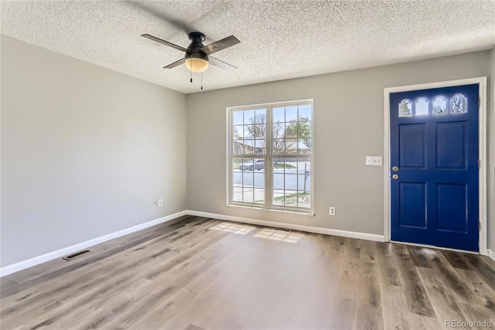
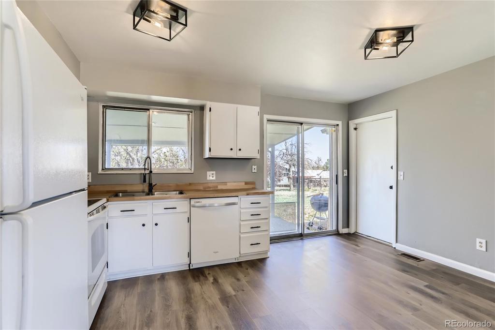
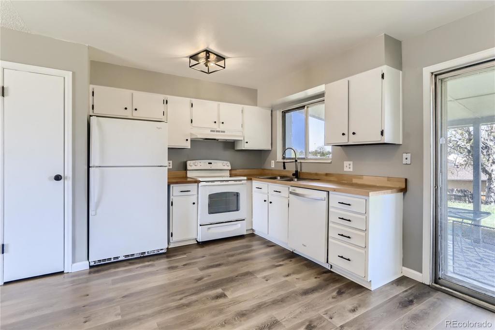
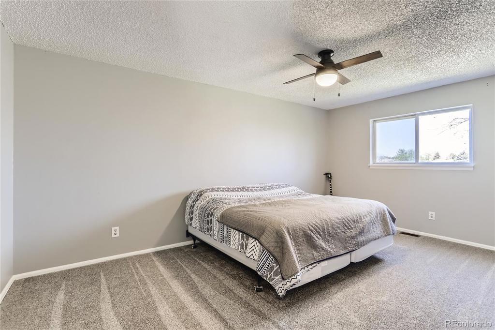
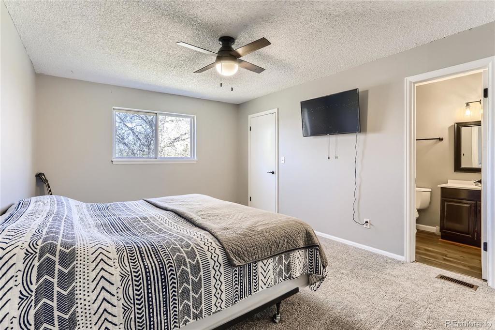
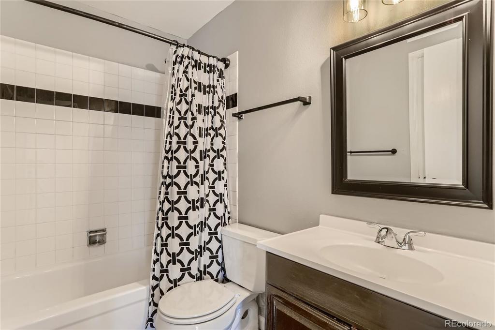
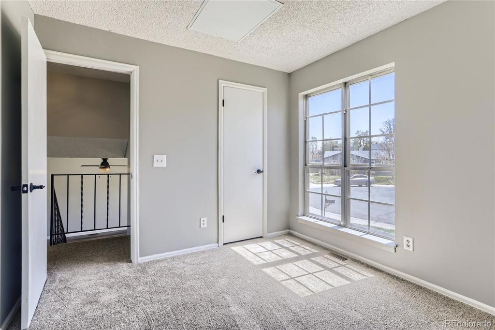
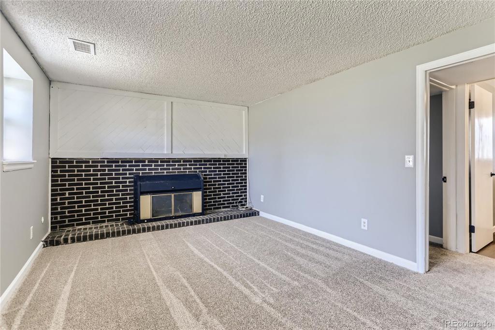
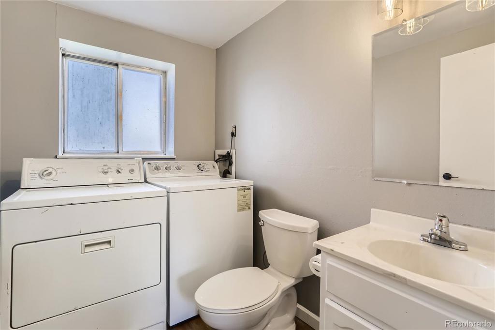
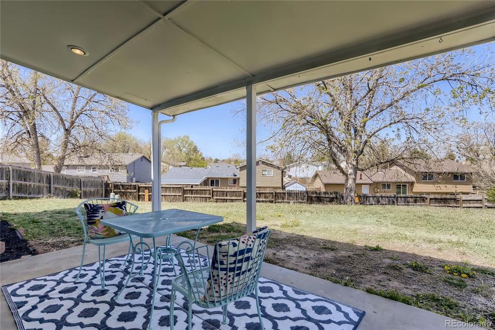
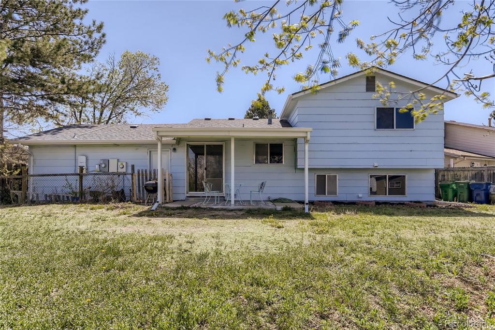
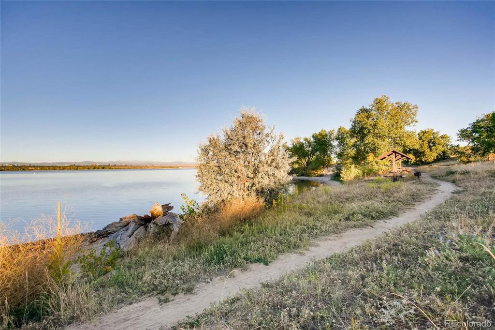
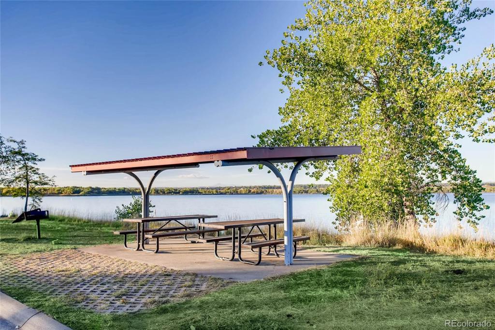
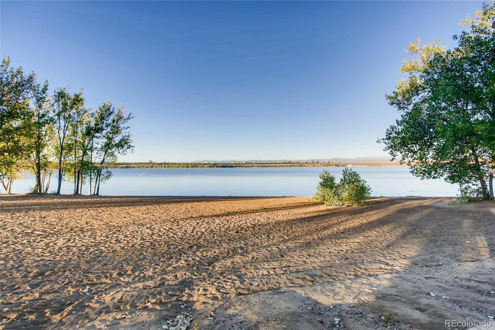
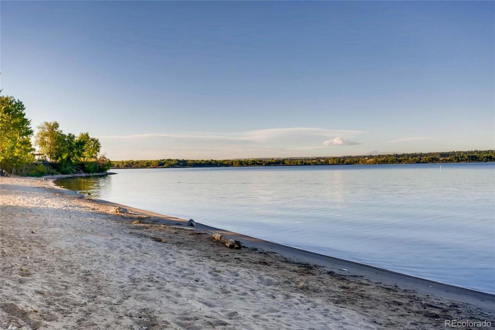
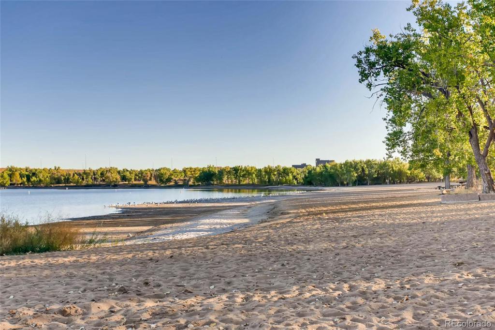
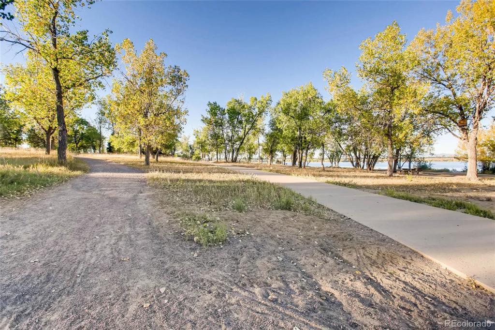
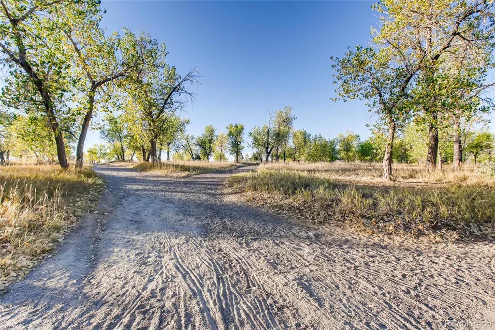
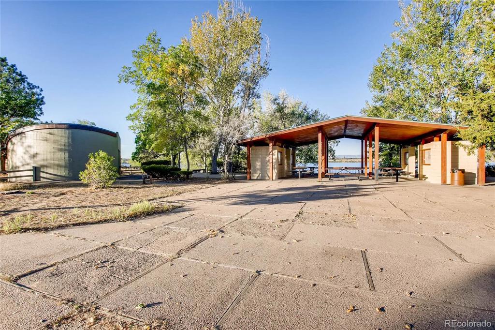
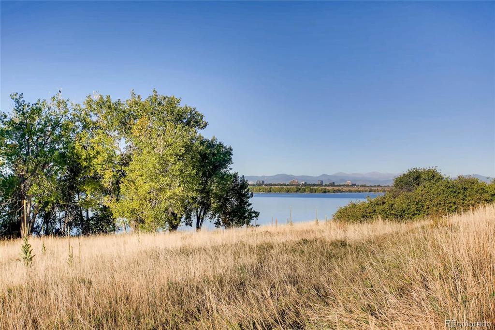



 Menu
Menu
 Schedule a Showing
Schedule a Showing

