17360 E Greenwood Circle
Aurora, CO 80013 — Arapahoe county
Price
$559,900
Sqft
2816.00 SqFt
Baths
3
Beds
5
Description
Hurry to see this nicely updated quality home in the very popular Hutchinson Heights neighborhood of Aurora Colorado. This beautiful home is perfectly situated on a quiet interior street, on an over-sized park-like lot setting with mature trees, manicured landscape and across the street from Hilltop Park. This spacious home has a large floor plan with space for the whole family. You will love the soaring vaulted ceilings and abundance of natural light that floods the home through the large windows. The incredible floor plan welcomes you with a large living room with a huge picture window that perfectly frames the outdoor views of the park. As you explore this area you will enter the open eat-in kitchen area. This space is incredible and offers an abundance of cabinet space, beautiful granite counters, huge pantry, and plenty of dining space. This room perfectly opens beautifully to the lower level family room. This cozy room has plenty of space for the entire family and boasts extended hardwood floors and a cozy brick faced fireplace. The main floor is complete with a convenient laundry area and guest bathroom. The upper level features a luxurious private master suite with a spa-like, fully remodeled en suite with gorgeous granite, new floors and custom tile shower enclosure. This level is complete with three additional bedrooms and a remodeled full bathroom. The basement has been finished to add a full rec room that is perfect for an in-home office, kids play area or workout space, an additional non-conforming bedroom, and unfinished storage area. Summer is coming and the backyard is the perfect area for all of your family gathering and BBQ's. There is a covered patio and the landscape is ready for your finishing touches. Other features include: extended new tile, wood and carpet, remodeled bathrooms, new 6 panel doors, and so much more. Close to shopping, recreation, and public transportation. This home has it all!!!
Property Level and Sizes
SqFt Lot
6926.00
Lot Features
Eat-in Kitchen, Granite Counters, Primary Suite, Open Floorplan, Pantry, Vaulted Ceiling(s), Walk-In Closet(s)
Lot Size
0.16
Foundation Details
Slab
Basement
Finished,Full
Interior Details
Interior Features
Eat-in Kitchen, Granite Counters, Primary Suite, Open Floorplan, Pantry, Vaulted Ceiling(s), Walk-In Closet(s)
Appliances
Dishwasher, Disposal, Range Hood, Refrigerator
Electric
None
Flooring
Carpet, Tile
Cooling
None
Heating
Forced Air
Fireplaces Features
Family Room
Exterior Details
Features
Private Yard
Patio Porch Features
Covered,Patio
Water
Public
Sewer
Public Sewer
Land Details
PPA
3614062.50
Garage & Parking
Parking Spaces
1
Exterior Construction
Roof
Composition
Construction Materials
Brick, Frame, Wood Siding
Exterior Features
Private Yard
Builder Source
Listor Measured
Financial Details
PSF Total
$205.34
PSF Finished
$210.27
PSF Above Grade
$268.95
Previous Year Tax
2613.00
Year Tax
2020
Primary HOA Fees
0.00
Location
Schools
Elementary School
Dalton
Middle School
Columbia
High School
Rangeview
Walk Score®
Contact me about this property
James T. Wanzeck
RE/MAX Professionals
6020 Greenwood Plaza Boulevard
Greenwood Village, CO 80111, USA
6020 Greenwood Plaza Boulevard
Greenwood Village, CO 80111, USA
- (303) 887-1600 (Mobile)
- Invitation Code: masters
- jim@jimwanzeck.com
- https://JimWanzeck.com
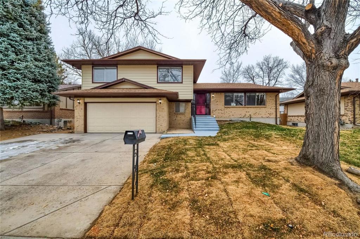
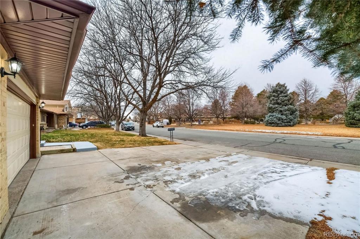
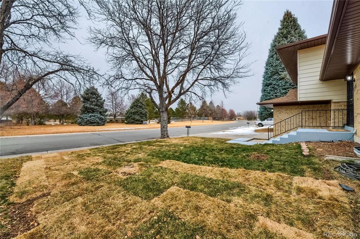
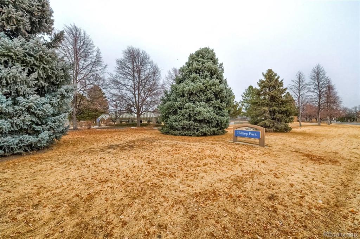
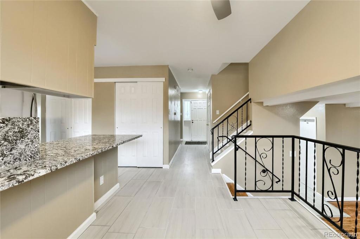
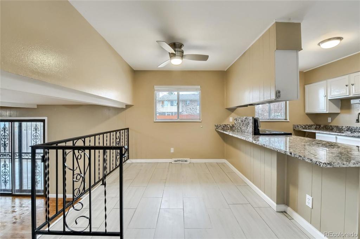
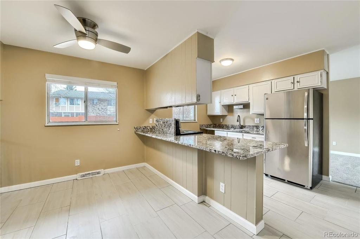
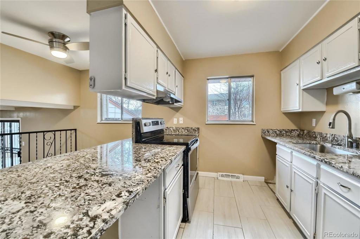
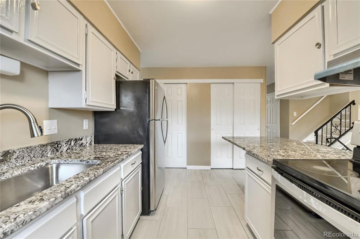
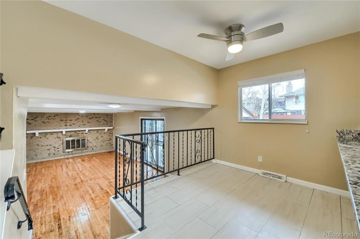
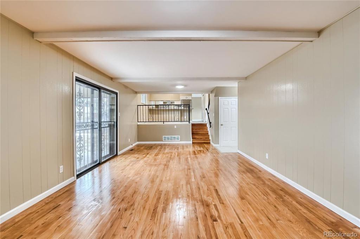
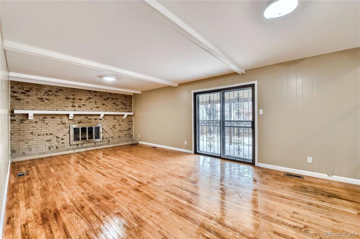
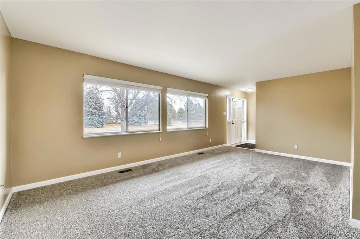
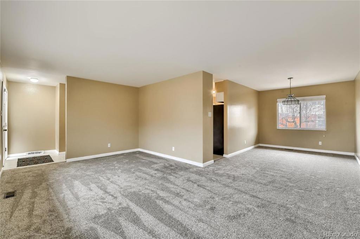
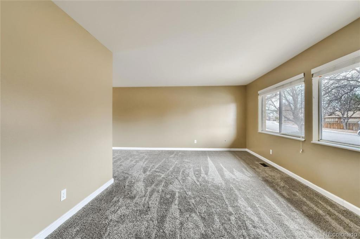
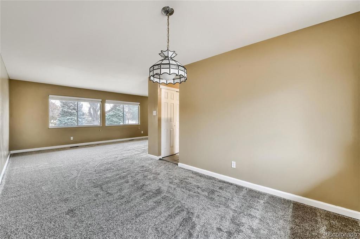
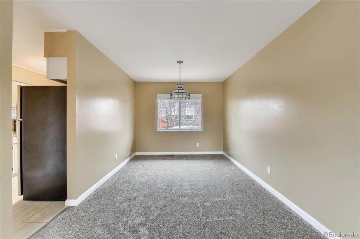
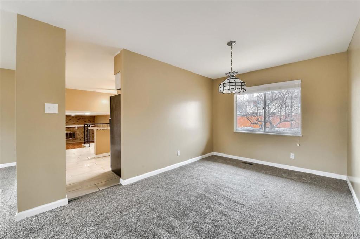
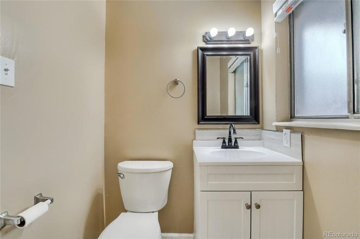
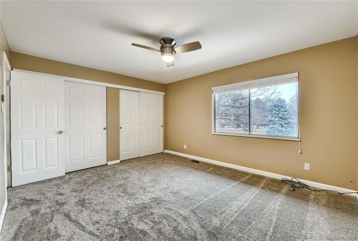
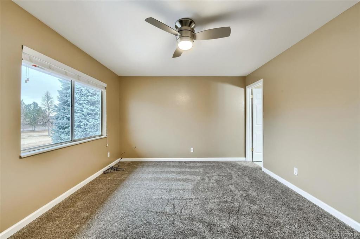
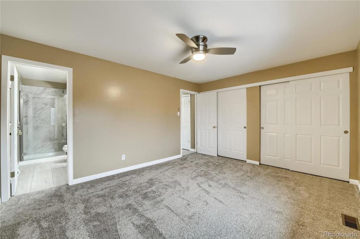
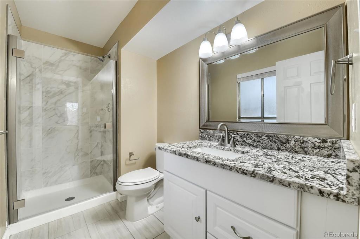
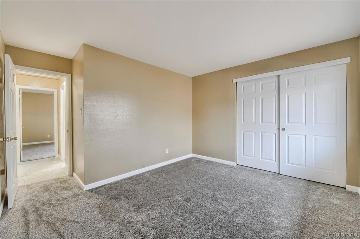
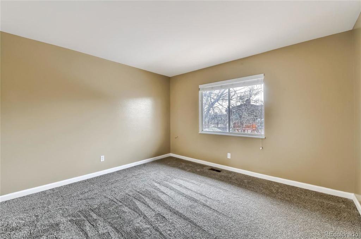
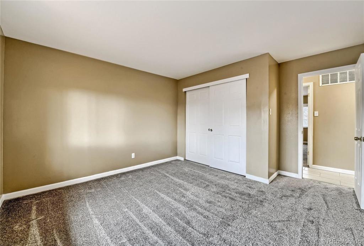
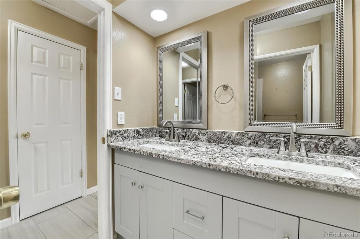
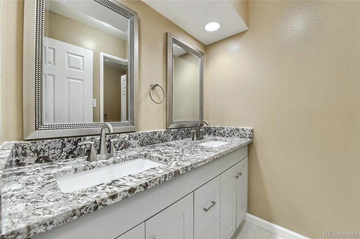
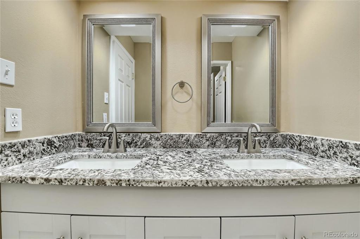
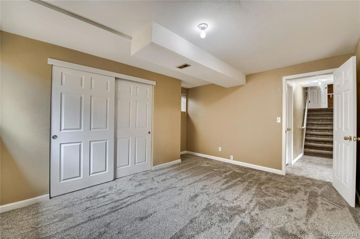
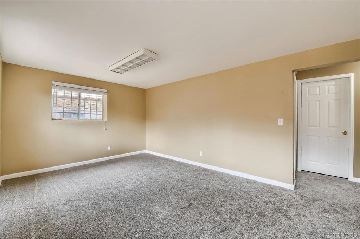
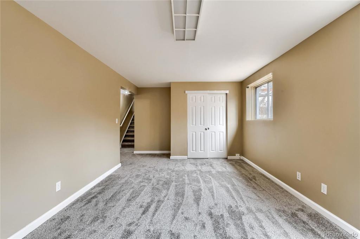
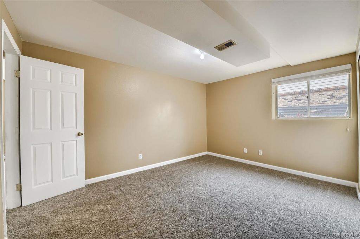
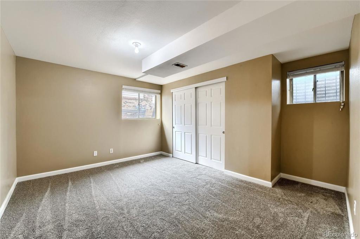
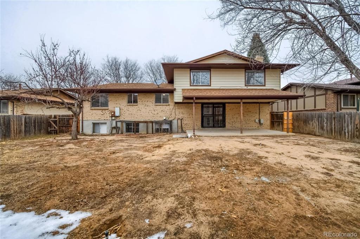
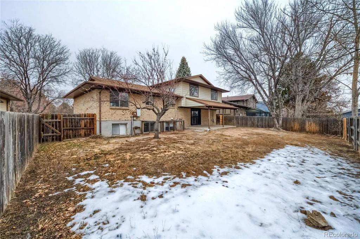
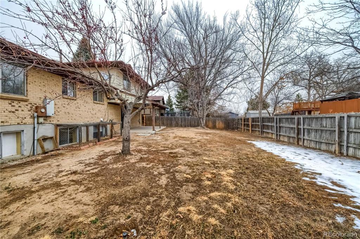
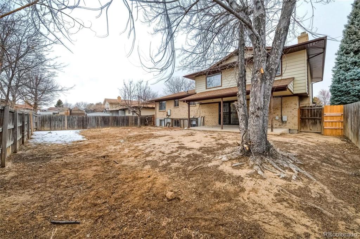
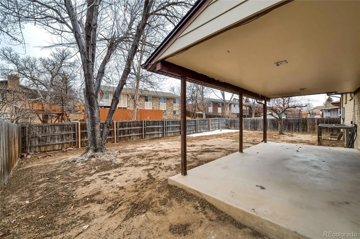
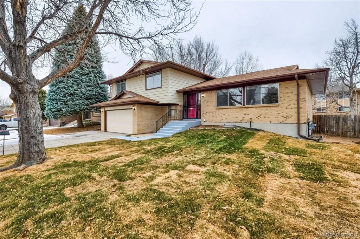


 Menu
Menu


