850 S Potomac Way
Aurora, CO 80012 — Arapahoe county
Price
$497,500
Sqft
1918.00 SqFt
Baths
3
Beds
4
Description
Close to Wheeling Park and rich with upgrades and backyard features! This captivating 4-bedroom, 2.5-bathroom tri-level home is a notable charmer within the Aurora Hills area. Within, you'll find an open floorplan and stylish kitchen complete with an attractive island layout, great workspace, gas range, granite countertops, soft close cabinetry, and stainless-steel appliances. Board gamers and book readers will find picturesque warmth in the glow of a wood burning fireplace in the sunroom / enclosed patio. The upper level features a generous primary bedroom, updated bathroom, and two additional bedrooms/office space. The lower-level doubles as rec room and guest quarters complete with separate exterior access to backyard, 3/4 bath and laundry room (washer and dryer included). You will enjoy the large, attractively landscaped backyard without any neighboring homes to the east. Well-appointed for relaxing or entertaining, the exterior amenities include a jetted hot tub (included), generous patio space, BBQ area, and an adventurous clubhouse. Great storage and parking with an attached garage, additional storage space, and convenient RV/trailer parking within the backyard gate (no HOA). A mere stone's throw from Wheeling Elementary, and only a short drive to the shopping/dining options of Town Center at Aurora, this home offers an easy commute to nearby light rail stations, Potomac Medical Plaza, Anschutz Medical Center, Buckley Airforce Base, DIA, and Denver Tech Center. You're going to feel great waking up here every morning, schedule your showing today! **New gutter covers (2017) ** New garage door opener (2018) **On-demand water heater **High-efficiency furnace **Evaporative cooler serviced and new pads installed (2022) ** **Jetted hot tub serviced regularly **New double-pane windows (2012) ** New decking and stairs around hot tub (2020) **New backyard sprinklers and sod (2019)
Property Level and Sizes
SqFt Lot
9583.00
Lot Features
Eat-in Kitchen, Granite Counters, High Speed Internet, Kitchen Island, Open Floorplan, Smoke Free
Lot Size
0.22
Basement
Exterior Entry
Interior Details
Interior Features
Eat-in Kitchen, Granite Counters, High Speed Internet, Kitchen Island, Open Floorplan, Smoke Free
Appliances
Dishwasher, Disposal, Dryer, Microwave, Range, Refrigerator, Tankless Water Heater, Washer
Electric
Evaporative Cooling
Flooring
Carpet, Laminate, Tile
Cooling
Evaporative Cooling
Heating
Forced Air, Natural Gas, Wood Stove
Fireplaces Features
Wood Burning Stove
Exterior Details
Features
Garden, Lighting, Playground, Spa/Hot Tub
Patio Porch Features
Covered,Patio
Water
Public
Sewer
Public Sewer
Land Details
PPA
2259090.91
Garage & Parking
Parking Spaces
2
Parking Features
Concrete, Exterior Access Door, Storage
Exterior Construction
Roof
Architectural Shingles
Construction Materials
Brick, Frame, Wood Siding
Exterior Features
Garden, Lighting, Playground, Spa/Hot Tub
Window Features
Double Pane Windows
Financial Details
PSF Total
$259.12
PSF Finished
$290.47
PSF Above Grade
$290.47
Previous Year Tax
2346.00
Year Tax
2021
Primary HOA Fees
0.00
Location
Schools
Elementary School
Wheeling
Middle School
Aurora Hills
High School
Gateway
Walk Score®
Contact me about this property
James T. Wanzeck
RE/MAX Professionals
6020 Greenwood Plaza Boulevard
Greenwood Village, CO 80111, USA
6020 Greenwood Plaza Boulevard
Greenwood Village, CO 80111, USA
- (303) 887-1600 (Mobile)
- Invitation Code: masters
- jim@jimwanzeck.com
- https://JimWanzeck.com
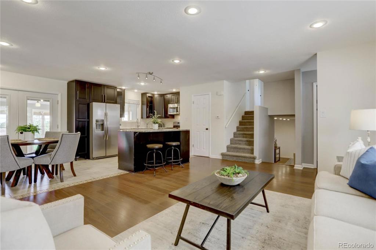
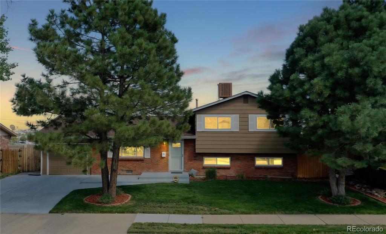
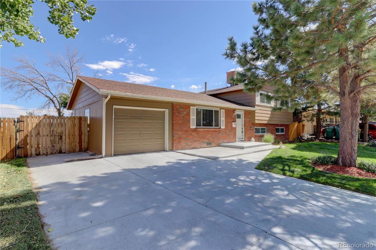
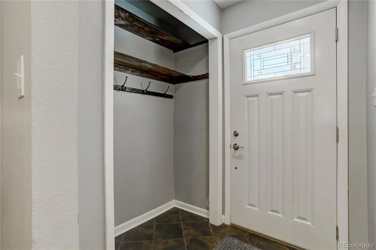
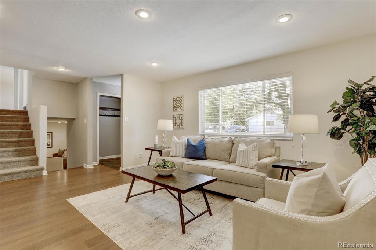
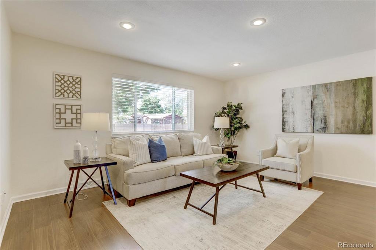
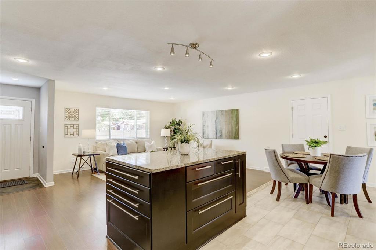
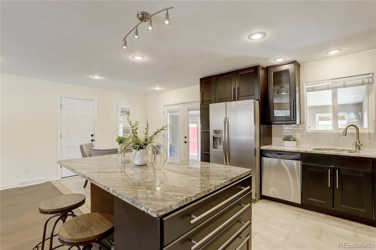
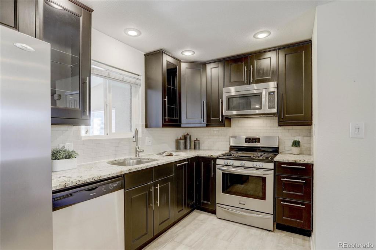
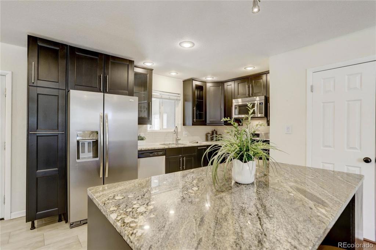
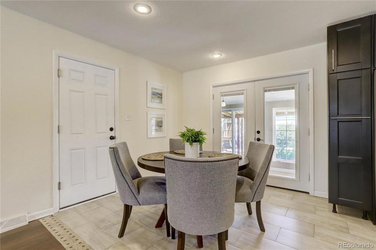
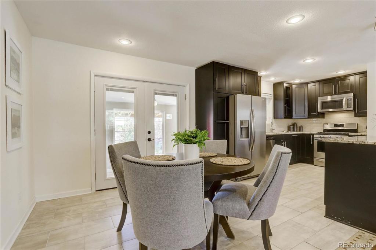
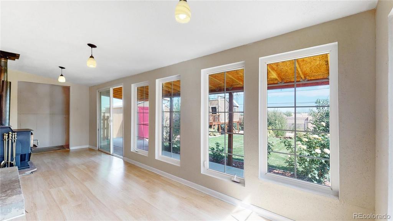
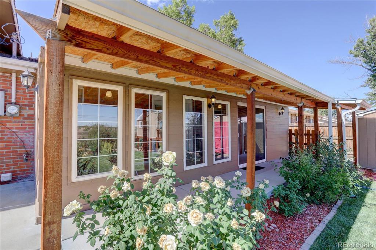
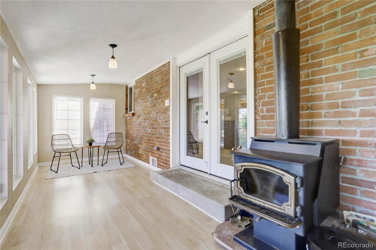
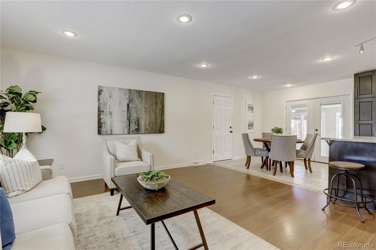
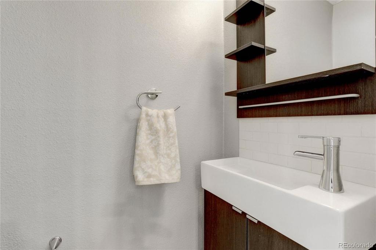
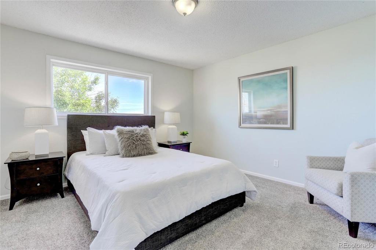
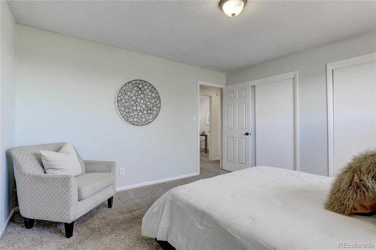
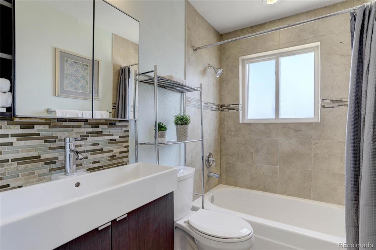
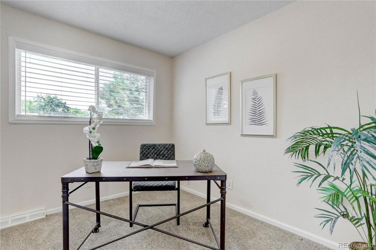
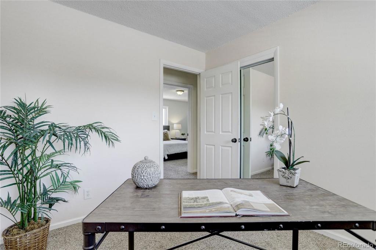
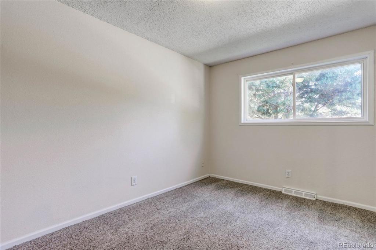
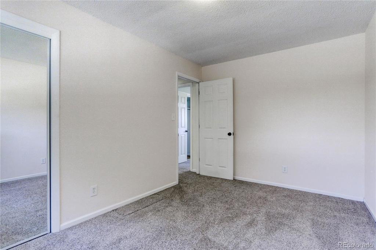
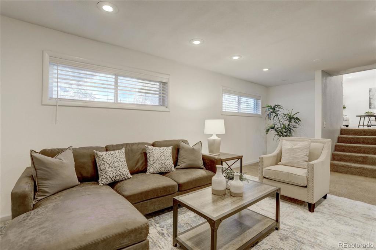
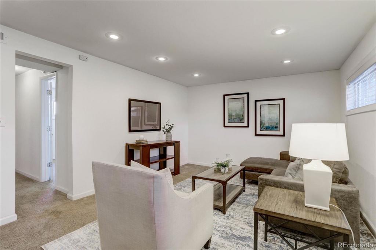
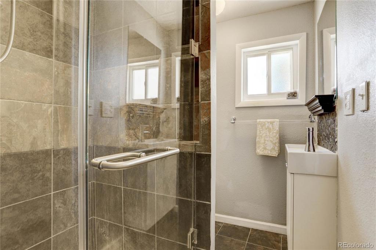
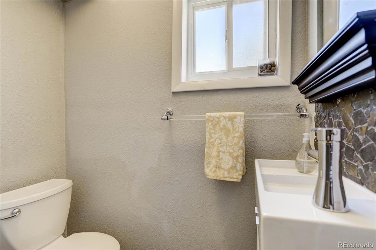
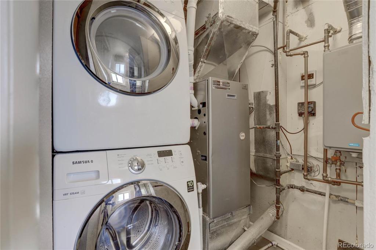
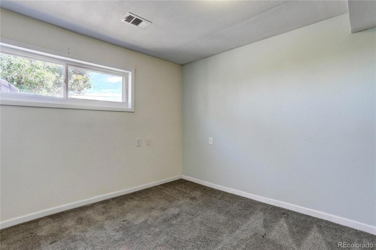
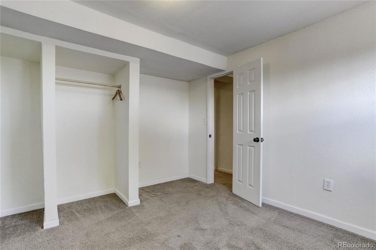
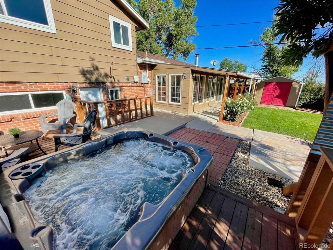
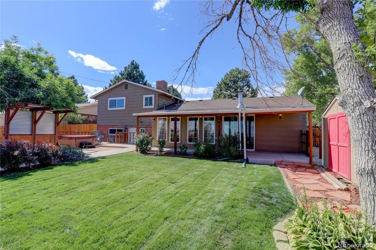
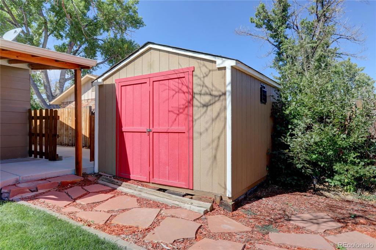
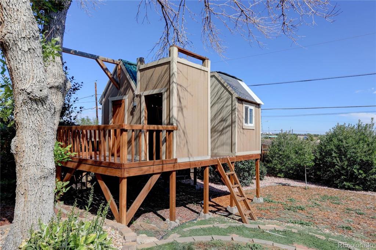
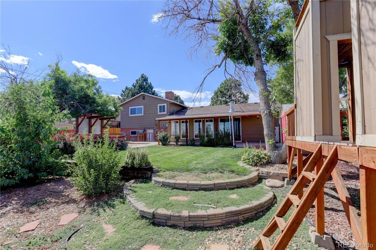
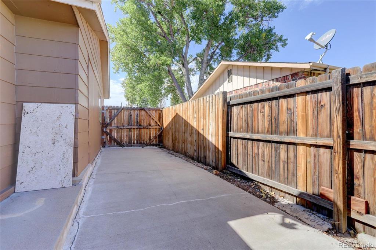
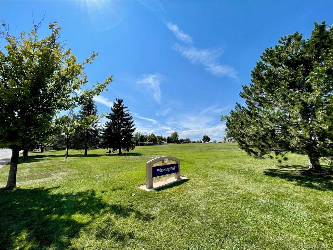


 Menu
Menu


